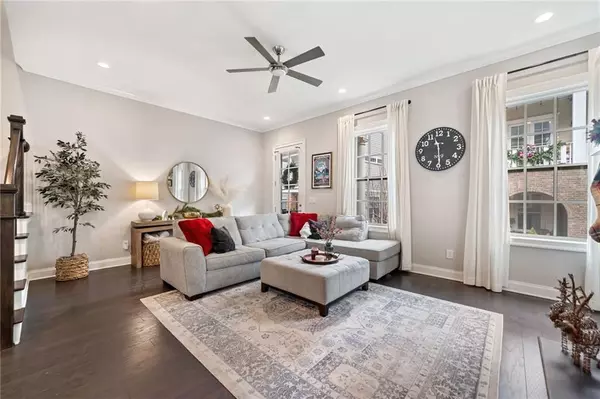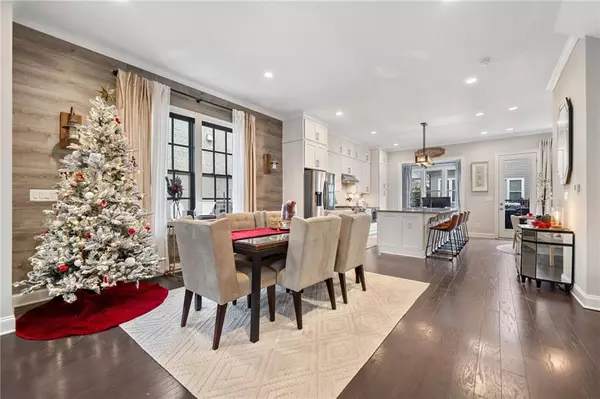7008 Senaca CT Roswell, GA 30076
UPDATED:
01/04/2025 01:38 PM
Key Details
Property Type Townhouse
Sub Type Townhouse
Listing Status Active
Purchase Type For Sale
Square Footage 2,670 sqft
Price per Sqft $237
Subdivision Alstead
MLS Listing ID 7497537
Style Townhouse
Bedrooms 4
Full Baths 4
Construction Status Resale
HOA Fees $350
HOA Y/N Yes
Originating Board First Multiple Listing Service
Year Built 2017
Annual Tax Amount $4,881
Tax Year 2024
Lot Size 1,568 Sqft
Acres 0.036
Property Description
The luxurious primary bath is a true retreat with a quartz countertop, a 10-foot framed mirror, and an extra-large, floor-to-ceiling tiled shower that includes two built-in benches and four wall-mounted jets. The walk-in closet in the primary bedroom provides ample storage space, and the room is wired for cable management through a smurf tube system. Hardwood floors run throughout the home, while updated features like a tankless water heater, HVAC unit with an evaporator coil, and upgraded rocker-style switches add to the comfort and efficiency.
Living spaces include built-in cabinets in the living room and laundry room, a built-in drop zone by the garage, and a bonus room perfect for an office or additional living area. The community offers a hilltop park, walking paths, a pool, and an amphitheater, along with ample guest parking for your convenience. Located just 10 minutes from downtown Roswell and Alpharetta, and close to major shopping centers like Kroger and Publix, you'll enjoy easy access to major highways, including 400. Plus, you're within walking distance to the Human Bean coffee shop. With sought-after schools nearby and fitness centers like LA Fitness and Planet Fitness just a short drive away, this townhome offers both luxury and convenience in a highly desirable location.
Location
State GA
County Fulton
Lake Name None
Rooms
Bedroom Description Oversized Master
Other Rooms None
Basement Daylight, Driveway Access, Exterior Entry, Finished, Finished Bath, Interior Entry
Dining Room Open Concept
Interior
Interior Features Bookcases, High Ceilings 9 ft Lower, High Ceilings 9 ft Upper, High Ceilings 10 ft Main, Walk-In Closet(s)
Heating Central
Cooling Central Air
Flooring Ceramic Tile, Wood
Fireplaces Number 1
Fireplaces Type Gas Log, Great Room
Window Features Insulated Windows
Appliance Dishwasher, Disposal, Gas Range, Gas Water Heater, Microwave, Refrigerator
Laundry In Hall, Laundry Room, Upper Level
Exterior
Exterior Feature Balcony
Parking Features Attached, Drive Under Main Level, Garage, Garage Door Opener, Garage Faces Rear, Level Driveway
Garage Spaces 2.0
Fence None
Pool None
Community Features Barbecue, Dog Park, Homeowners Assoc, Near Public Transport, Near Schools, Near Shopping, Pool, Sidewalks, Street Lights
Utilities Available Cable Available, Electricity Available, Natural Gas Available, Phone Available, Sewer Available, Underground Utilities, Water Available
Waterfront Description None
View Neighborhood
Roof Type Composition
Street Surface Asphalt
Accessibility None
Handicap Access None
Porch Front Porch, Rear Porch
Private Pool false
Building
Lot Description Level
Story Three Or More
Foundation Slab
Sewer Public Sewer
Water Public
Architectural Style Townhouse
Level or Stories Three Or More
Structure Type Brick,HardiPlank Type
New Construction No
Construction Status Resale
Schools
Elementary Schools Hillside
Middle Schools Haynes Bridge
High Schools Centennial
Others
HOA Fee Include Maintenance Grounds,Pest Control,Swim,Termite,Trash
Senior Community no
Restrictions true
Tax ID 12 266007122429
Ownership Fee Simple
Financing no
Special Listing Condition None




