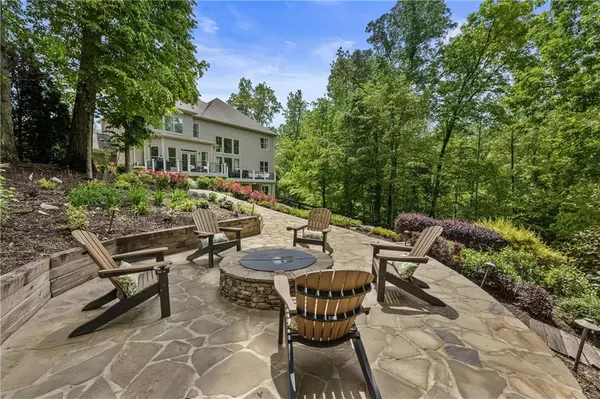16350 Laconia LN Milton, GA 30004
UPDATED:
Key Details
Property Type Single Family Home
Sub Type Single Family Residence
Listing Status Active
Purchase Type For Sale
Square Footage 4,715 sqft
Price per Sqft $265
Subdivision The Hampshires
MLS Listing ID 7568727
Style Traditional
Bedrooms 5
Full Baths 4
Construction Status Resale
HOA Fees $1,500/ann
HOA Y/N Yes
Year Built 2013
Annual Tax Amount $11,044
Tax Year 2024
Lot Size 1.860 Acres
Acres 1.86
Property Sub-Type Single Family Residence
Source First Multiple Listing Service
Property Description
The two-story great room is the heart of the home with a striking fireplace framed by built-ins, a view to the upper level and soaring floor-to-ceiling windows that overlook the private backyard. The spacious layout flows seamlessly into a casual dining area, a fireside keeping room and a chef's kitchen. The kitchen is equipped with a hidden walk-in pantry, an oversized island, abundant white cabinetry and stainless steel appliances. French doors from the keeping room lead to a rear deck, ideal for grilling or dining al fresco. A bedroom and full bathroom are located on the main level along with a mudroom and access to the three-car garage.
Upstairs, the luxurious primary suite features a deep tray ceiling, a sitting room with morning bar and an elegant en suite bathroom with a vaulted ceiling, dual vanities, a makeup vanity, a large shower and a separate soaking bathtub. The suite is complete with a sprawling walk-in closet featuring a large central island. Three additional bedrooms, two full bathrooms and a conveniently located laundry room complete the upper level.
The daylight basement offers endless possibilities for future expansion and opens to the private, fenced backyard. Enjoy living in the highly sought-after Birmingham Falls Elementary, Northwestern Middle and Cambridge High School districts. The neighborhood amenities include a large pool, two tennis courts and a resident-only park. Located just 15 minutes from downtown Crabapple, Alpharetta, and Avalon, this home is also only minutes from Scottsdale Farms Garden Center, Bell Memorial Park, the popular 7 Acre Bar(n) & Grill, and a nearby Publix shopping center. Welcome home!
Location
State GA
County Fulton
Area The Hampshires
Lake Name None
Rooms
Bedroom Description Oversized Master,Sitting Room,Other
Other Rooms None
Basement Bath/Stubbed, Exterior Entry, Unfinished, Walk-Out Access
Main Level Bedrooms 1
Dining Room Seats 12+, Separate Dining Room
Kitchen Breakfast Bar, Breakfast Room, Cabinets White, Eat-in Kitchen, Keeping Room, Kitchen Island, Pantry, Pantry Walk-In, Stone Counters, View to Family Room
Interior
Interior Features Cathedral Ceiling(s), Crown Molding, Double Vanity, Entrance Foyer 2 Story, Vaulted Ceiling(s)
Heating Central, Forced Air, Natural Gas, Zoned
Cooling Ceiling Fan(s), Central Air, Zoned
Flooring Hardwood
Fireplaces Number 3
Fireplaces Type Family Room
Equipment None
Window Features Double Pane Windows,Insulated Windows
Appliance Dishwasher, Double Oven, Gas Cooktop, Gas Range, Gas Water Heater, Microwave, Self Cleaning Oven
Laundry Laundry Room, Sink
Exterior
Exterior Feature Garden, Private Entrance, Private Yard, Rear Stairs
Parking Features Attached, Covered, Garage, Garage Door Opener, Kitchen Level
Garage Spaces 3.0
Fence None
Pool None
Community Features Pool, Sidewalks, Street Lights, Tennis Court(s)
Utilities Available Cable Available, Electricity Available, Natural Gas Available, Water Available
Waterfront Description None
View Y/N Yes
View Trees/Woods
Roof Type Composition
Street Surface Asphalt
Accessibility Accessible Bedroom, Accessible Full Bath
Handicap Access Accessible Bedroom, Accessible Full Bath
Porch Covered, Deck, Front Porch
Private Pool false
Building
Lot Description Back Yard, Creek On Lot
Story Two
Foundation Brick/Mortar
Sewer Septic Tank
Water Public
Architectural Style Traditional
Level or Stories Two
Structure Type Brick 3 Sides,Cement Siding,Stone
Construction Status Resale
Schools
Elementary Schools Birmingham Falls
Middle Schools Hopewell
High Schools Cambridge
Others
HOA Fee Include Swim,Tennis
Senior Community no
Restrictions true
Tax ID 22 452002400494
Financing no




