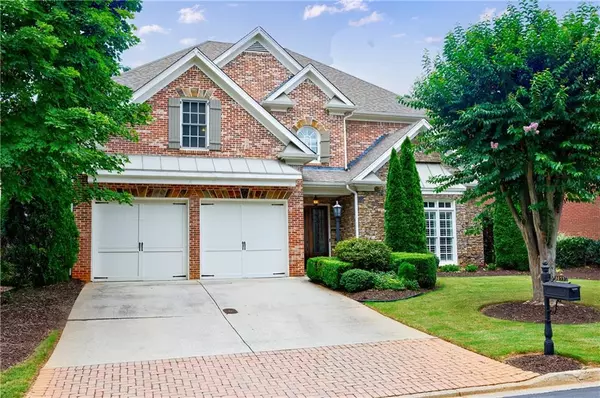3077 Haynes TRL Alpharetta, GA 30022
UPDATED:
Key Details
Property Type Single Family Home
Sub Type Single Family Residence
Listing Status Active
Purchase Type For Sale
Square Footage 4,223 sqft
Price per Sqft $201
Subdivision Haynes Manor
MLS Listing ID 7614230
Style European,Traditional
Bedrooms 4
Full Baths 3
Half Baths 1
Construction Status Resale
HOA Fees $295/mo
HOA Y/N Yes
Year Built 2004
Annual Tax Amount $11,178
Tax Year 2024
Lot Size 7,579 Sqft
Acres 0.174
Property Sub-Type Single Family Residence
Source First Multiple Listing Service
Property Description
Enjoy the ease of low-maintenance living in this beautifully maintained four-sided brick home, ideally located in a private, gated enclave. The homeowners association takes care of both the front and rear yard maintenance and includes weekly trash service—giving you more time to relax and enjoy your home.
Step inside the elegant two-story foyer and discover a bright, open floor plan designed for both comfortable living and effortless entertaining. The light-filled dining room sets the stage for everything from formal dinners to casual gatherings. The spacious Great Room features a cozy stone fireplace flanked by custom built-ins, flowing seamlessly into the heart of the home: a chef's kitchen equipped with granite countertops, a gas cooktop, double ovens, a pantry, refrigerator, and a convenient Butler's Pantry.
The adjoining Keeping Room with its second fireplace and French doors opens to a private patio and fenced backyard—perfect for quiet mornings or evening get-togethers.
The main-level primary suite offers a peaceful retreat with garden views, a spa-inspired bath with double vanities, whirlpool tub, and a custom walk-in closet. Upstairs, you'll find three generously sized bedrooms—one with an en-suite bath, two sharing an adjoining bath—along with a versatile loft space ideal for a home office, fitness room, or media lounge.
Additional highlights include a main-level laundry room (washer and dryer included), plantation shutters throughout, and a private backyard oasis.
Unbeatable location just minutes from GA 400, Avalon, North Point, and downtown Alpharetta—with Newtown Park just a short walk away. Lightly lived in and move-in ready, this home offers the perfect blend of comfort, convenience, and community.
Location
State GA
County Fulton
Area Haynes Manor
Lake Name None
Rooms
Bedroom Description Master on Main,Oversized Master
Other Rooms None
Basement None
Main Level Bedrooms 1
Dining Room Seats 12+, Separate Dining Room
Kitchen Breakfast Bar, Breakfast Room, Cabinets Stain, Keeping Room, Pantry, Stone Counters, View to Family Room
Interior
Interior Features Bookcases, Cathedral Ceiling(s), Crown Molding, Double Vanity, Entrance Foyer 2 Story, Walk-In Closet(s)
Heating Baseboard, Forced Air, Natural Gas, Zoned
Cooling Ceiling Fan(s), Multi Units, Zoned
Flooring Hardwood, Tile
Fireplaces Number 2
Fireplaces Type Gas Log, Gas Starter, Great Room, Keeping Room, Stone
Equipment Irrigation Equipment
Window Features Double Pane Windows,Window Treatments
Appliance Dishwasher, Disposal, Double Oven, Dryer, Electric Oven, Gas Cooktop, Microwave, Refrigerator, Washer
Laundry Laundry Room, Main Level, Sink
Exterior
Exterior Feature Private Yard
Parking Features Garage, Garage Door Opener, Garage Faces Front, Level Driveway
Garage Spaces 2.0
Fence Fenced
Pool None
Community Features Gated, Homeowners Assoc, Near Schools, Near Shopping, Near Trails/Greenway, Sidewalks
Utilities Available Cable Available, Electricity Available, Natural Gas Available, Phone Available, Sewer Available, Underground Utilities, Water Available
Waterfront Description None
View Y/N Yes
View Trees/Woods
Roof Type Shingle
Street Surface Asphalt
Accessibility None
Handicap Access None
Porch Patio
Private Pool false
Building
Lot Description Back Yard, Front Yard, Landscaped, Level, Private, Rectangular Lot
Story Two
Foundation Slab
Sewer Public Sewer
Water Public
Architectural Style European, Traditional
Level or Stories Two
Structure Type Brick,Brick 4 Sides,Stone
Construction Status Resale
Schools
Elementary Schools Northwood
Middle Schools Haynes Bridge
High Schools Centennial
Others
Senior Community no
Restrictions false
Tax ID 12 302008661352
Virtual Tour https://vimeo.com/dronemediasolutions/review/1102164565/fca7f03598




