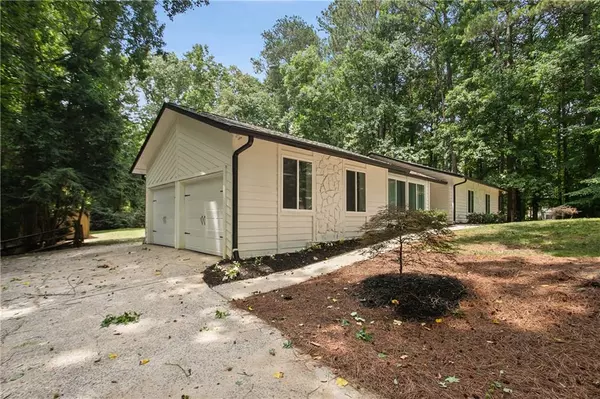1360 BETHANY CT Alpharetta, GA 30004

UPDATED:
Key Details
Property Type Single Family Home
Sub Type Single Family Residence
Listing Status Active
Purchase Type For Sale
Square Footage 2,178 sqft
Price per Sqft $366
Subdivision Crabapple On Mayfield
MLS Listing ID 7659421
Style Ranch
Bedrooms 3
Full Baths 2
Construction Status Resale
HOA Y/N No
Year Built 1978
Annual Tax Amount $3,994
Tax Year 2024
Lot Size 0.788 Acres
Acres 0.788
Property Sub-Type Single Family Residence
Source First Multiple Listing Service
Property Description
Discover this wonderful 3-bedroom, 2-bath ranch nestled on over ¾ of an acre in a quiet cul-de-sac in desirable Alpharetta, GA. With no HOA, this move-in-ready home offers both freedom and flexibility. Step inside to a bright, open floor plan filled with natural light from large windows and skylights. Fresh modern finishes create a warm, inviting atmosphere throughout.
Enjoy outdoor living on the expansive deck overlooking a private, wooded backyard—perfect for entertaining, relaxing, or future expansion. All of this just minutes from top-rated schools, vibrant downtown Alpharetta, Avalon, shopping, and dining.
If you've been looking for comfort, convenience, and privacy in one perfect package—this is it. Don't wait!
Location
State GA
County Fulton
Area Crabapple On Mayfield
Lake Name None
Rooms
Bedroom Description Master on Main
Other Rooms Shed(s)
Basement None
Main Level Bedrooms 3
Dining Room Separate Dining Room
Kitchen Cabinets White, Kitchen Island, Solid Surface Counters
Interior
Interior Features Bookcases, Double Vanity, Entrance Foyer, His and Hers Closets, Recessed Lighting
Heating Central, Hot Water
Cooling Ceiling Fan(s), Central Air, Electric
Flooring Luxury Vinyl
Fireplaces Number 1
Fireplaces Type Brick, Family Room, Glass Doors, Stone
Equipment None
Window Features Aluminum Frames,Skylight(s),Window Treatments
Appliance Dishwasher, Disposal, Dryer, Gas Oven, Gas Water Heater, Microwave, Range Hood, Refrigerator, Washer
Laundry Electric Dryer Hookup, In Hall, Main Level
Exterior
Exterior Feature Private Yard, Storage
Parking Features Attached, Driveway, Garage, Garage Door Opener, Garage Faces Side, Level Driveway
Garage Spaces 2.0
Fence Wood
Pool None
Community Features Near Schools, Near Shopping, Street Lights
Utilities Available Cable Available, Electricity Available, Natural Gas Available, Water Available
Waterfront Description None
View Y/N Yes
View Neighborhood
Roof Type Shingle
Street Surface Asphalt,Paved
Accessibility None
Handicap Access None
Porch Deck
Private Pool false
Building
Lot Description Back Yard, Cul-De-Sac, Front Yard, Level, Private
Story One
Foundation Slab
Sewer Septic Tank
Water Public
Architectural Style Ranch
Level or Stories One
Structure Type Frame,Stone
Construction Status Resale
Schools
Elementary Schools Crabapple Crossing
Middle Schools Northwestern
High Schools Milton - Fulton
Others
Senior Community no
Restrictions false
Tax ID 22 448011030678
Acceptable Financing Cash, Conventional
Listing Terms Cash, Conventional

GET MORE INFORMATION




