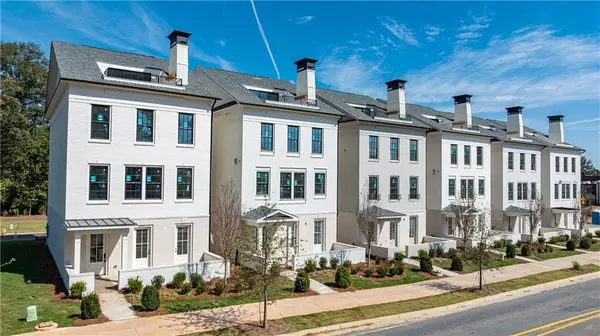245 Mayfair CT Alpharetta, GA 30009

UPDATED:
Key Details
Property Type Single Family Home
Sub Type Single Family Residence
Listing Status Active
Purchase Type For Sale
Square Footage 3,586 sqft
Price per Sqft $491
Subdivision Mayfair On Main
MLS Listing ID 7676005
Style European,Traditional
Bedrooms 3
Full Baths 3
Half Baths 2
Construction Status New Construction
HOA Fees $425/mo
HOA Y/N Yes
Year Built 2025
Tax Year 2024
Property Sub-Type Single Family Residence
Source First Multiple Listing Service
Property Description
This home is the signature Regent floorplan, designed for both connection and comfort, featuring three distinct living spaces including a terrace level lounge opening to a front courtyard. Enjoy multiple outdoor escapes, from a covered kitchen porch to a dramatic rooftop terrace with fireplace and skyline views. Three bedrooms, three full baths, and two half baths are thoughtfully arranged across multiple levels. An open chef's kitchen anchors the main level, with custom Wellborn cabinetry to the ceiling, under-cabinet lighting, pullouts, and a well-appointed walk-in pantry. The keeping room, dining area, and gathering room flow seamlessly, creating an elegant environment for daily living and entertaining. The expansive primary suite offers a spa-inspired bath with soaking tub, large frameless glass shower, and custom walk-in closet. A private elevator services every floor for effortless movement throughout the home.
For a limited time, enjoy “$40K Your Way” a flexible builder incentive designed to accommodate your lifestyle, whether through closing cost support, a mortgage rate buy-down, or curated design enhancements. More than a home, Mayfair on Main is a way of life. Just steps to the Alpha Loop, City Center, Avalon, and an array of parks, studios, golf options, and live music venues, this is downtown Alpharetta's most distinguished new address for elevated living.
Location
State GA
County Fulton
Area Mayfair On Main
Lake Name None
Rooms
Bedroom Description Oversized Master,Other
Other Rooms None
Basement Bath/Stubbed, Daylight, Driveway Access, Exterior Entry, Finished, Finished Bath
Dining Room Dining L, Open Concept
Kitchen Breakfast Room, Cabinets Other, Cabinets Stain, Eat-in Kitchen, Keeping Room, Kitchen Island, Pantry Walk-In, Solid Surface Counters, View to Family Room
Interior
Interior Features Elevator, Entrance Foyer, High Ceilings 9 ft Lower, High Ceilings 10 ft Main, High Speed Internet, Walk-In Closet(s), Wet Bar
Heating Central
Cooling Central Air
Flooring Ceramic Tile, Hardwood, Tile
Fireplaces Number 2
Fireplaces Type Gas Log, Living Room, Outside
Equipment None
Window Features Double Pane Windows,Insulated Windows
Appliance Dishwasher, Double Oven, ENERGY STAR Qualified Appliances, Gas Range, Microwave, Range Hood, Refrigerator, Self Cleaning Oven
Laundry Laundry Room, Upper Level
Exterior
Exterior Feature Balcony, Courtyard, Private Entrance
Parking Features Attached, Drive Under Main Level, Driveway, Garage, Garage Door Opener, Garage Faces Rear, Level Driveway
Garage Spaces 2.0
Fence Front Yard
Pool None
Community Features Dog Park, Homeowners Assoc, Near Public Transport, Near Schools, Near Shopping, Near Trails/Greenway, Sidewalks, Street Lights, Other
Utilities Available Cable Available, Electricity Available, Phone Available, Sewer Available, Water Available
Waterfront Description None
View Y/N Yes
View City, Park/Greenbelt, Other
Roof Type Composition,Metal
Street Surface Asphalt
Accessibility Accessible Elevator Installed
Handicap Access Accessible Elevator Installed
Porch Covered, Deck, Front Porch, Patio, Rear Porch, Rooftop
Total Parking Spaces 2
Private Pool false
Building
Lot Description Front Yard, Other
Story Three Or More
Foundation Slab
Sewer Public Sewer
Water Public
Architectural Style European, Traditional
Level or Stories Three Or More
Structure Type Brick 4 Sides,Cement Siding,Stone
Construction Status New Construction
Schools
Elementary Schools Hembree Springs
Middle Schools Northwestern
High Schools Milton - Fulton
Others
HOA Fee Include Maintenance Grounds,Maintenance Structure,Termite,Trash,Utilities
Senior Community no
Restrictions true
Tax ID 12 258306940619
Ownership Fee Simple
Financing no

GET MORE INFORMATION




