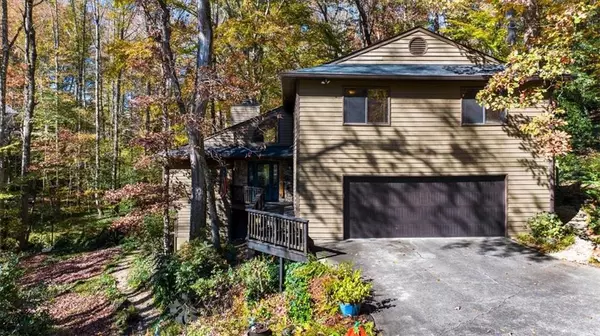4274 Loch Highland Pkwy NE Roswell, GA 30075

UPDATED:
Key Details
Property Type Single Family Home
Sub Type Single Family Residence
Listing Status Active
Purchase Type For Sale
Square Footage 3,876 sqft
Price per Sqft $178
Subdivision Loch Highland
MLS Listing ID 7679597
Style Contemporary
Bedrooms 4
Full Baths 3
Half Baths 1
Construction Status Resale
HOA Fees $1,000/ann
HOA Y/N Yes
Year Built 1986
Annual Tax Amount $1,561
Tax Year 2025
Lot Size 0.660 Acres
Acres 0.66
Property Sub-Type Single Family Residence
Source First Multiple Listing Service
Property Description
The primary suite offers a private retreat with a spa-inspired bath, including a jetted tub, separate shower, and a generous walk-in closet. Three additional bedrooms upstairs provide space for family or guests, while the finished basement serves as a full second living area with a kitchenette, modern bath, and flexible rooms that can adapt to your lifestyle.
Step outside to your own woodland sanctuary. Expansive decks provide seamless indoor-outdoor living, ideal for entertaining or unwinding while surrounded by towering trees and the calming sounds of nature. With deer, birds, and other native wildlife often passing through, this property truly feels like a private nature preserve. A secluded fire pit area offers a peaceful escape, and the gently rolling terrain enhances the sense of space and tranquility.
Perfectly situated near Mabry Park and Leita Thompson Park, this home offers easy access to scenic walking trails, open green spaces, and outdoor recreation. Located in the sought-after Lassiter High School district, with convenient access to shopping, dining, and major highways, this residence combines elegant living, unmatched privacy, and the beauty of nature—all in one extraordinary setting. The community also features two pools, tennis courts, and a lake to enjoy!
Location
State GA
County Cobb
Area Loch Highland
Lake Name None
Rooms
Bedroom Description In-Law Floorplan,Oversized Master
Other Rooms None
Basement Exterior Entry, Finished, Finished Bath
Dining Room Separate Dining Room
Kitchen Eat-in Kitchen, Keeping Room, Kitchen Island
Interior
Interior Features Bookcases, Double Vanity, Vaulted Ceiling(s), Walk-In Closet(s)
Heating Natural Gas
Cooling Ceiling Fan(s), Central Air, Electric
Flooring Carpet, Hardwood, Tile
Fireplaces Number 2
Fireplaces Type Family Room
Equipment None
Window Features Double Pane Windows,Skylight(s)
Appliance Dishwasher, Disposal, Double Oven, Gas Cooktop, Microwave, Refrigerator
Laundry Laundry Room, Main Level
Exterior
Exterior Feature Private Yard
Parking Features Garage
Garage Spaces 2.0
Fence None
Pool None
Community Features None
Utilities Available Cable Available, Electricity Available, Natural Gas Available, Water Available
Waterfront Description None
View Y/N Yes
View Trees/Woods
Roof Type Composition
Street Surface Paved
Accessibility None
Handicap Access None
Porch Deck, Front Porch
Private Pool false
Building
Lot Description Back Yard, Private, Stream or River On Lot, Wooded
Story Three Or More
Foundation Slab
Sewer Public Sewer
Water Public
Architectural Style Contemporary
Level or Stories Three Or More
Structure Type Cedar
Construction Status Resale
Schools
Elementary Schools Garrison Mill
Middle Schools Mabry
High Schools Lassiter
Others
Senior Community no
Restrictions true
Tax ID 16025000540

GET MORE INFORMATION




