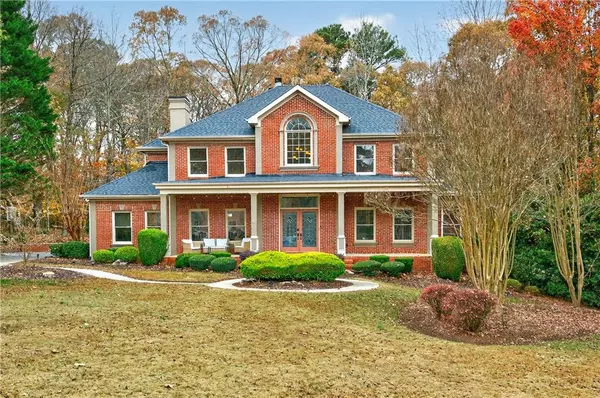120 Stone Orchard CT Alpharetta, GA 30004

UPDATED:
Key Details
Property Type Single Family Home
Sub Type Single Family Residence
Listing Status Active
Purchase Type For Sale
Square Footage 5,484 sqft
Price per Sqft $182
Subdivision Stonehedge
MLS Listing ID 7682563
Style Traditional
Bedrooms 6
Full Baths 5
Half Baths 1
Construction Status Resale
HOA Fees $850/Semi-Annually
HOA Y/N Yes
Year Built 1996
Annual Tax Amount $6,160
Tax Year 2025
Lot Size 1.001 Acres
Acres 1.0009
Property Sub-Type Single Family Residence
Source First Multiple Listing Service
Property Description
The welcoming front porch leads to the ornate double glass doors, which open into a two-story foyer accented by extensive decorative moulding and hardwood floors throughout the main level. There is a private study featuring French doors and a full wall of custom built-in bookcases. The formal dining room flows seamlessly into a spacious eat-in kitchen, complete with expansive cabinetry, large island, breakfast area, and mudroom leading to the garage. Adjacent to the kitchen, the keeping room shares a stunning double-sided stone fireplace with the two-story great room, creating a warm and inviting space filled with natural light.
The main-level primary suite boasts tray ceilings, plantation shutters, dual vanities, whirlpool tub, separate shower, and private water closet. Upstairs, you'll find four good-sized bedrooms and two shared bathrooms.
The finished terrace level is an entertainer's delight—complete with a wet bar, media room, music room, exercise area, bathroom and ample space for recreation and relaxation. A private bedroom with ensuite bath and large closet offers comfort and privacy for guests.
Enjoy outdoor living on the large deck overlooking a private backyard, or relax on the front porch. This home combines elegance, functionality, and space for every lifestyle need. Neighborhood amenities include a pool and tennis court.
4 year old roof and 2 HVAC replaced in 2024.
Living at Stone Orchard Court means you're just minutes from Alpharetta and Milton's s best destinations, including Avalon, Halcyon, Ameris Bank Amphitheatre, parks, greenways, shopping and dining.
Location
State GA
County Fulton
Area Stonehedge
Lake Name None
Rooms
Bedroom Description Master on Main,Split Bedroom Plan
Other Rooms None
Basement Daylight, Exterior Entry, Finished, Finished Bath, Full, Interior Entry
Main Level Bedrooms 1
Dining Room Separate Dining Room
Kitchen Breakfast Bar, Breakfast Room, Cabinets Stain, Eat-in Kitchen, Kitchen Island, Pantry, Stone Counters
Interior
Interior Features Bookcases, Crown Molding, Disappearing Attic Stairs, Double Vanity, Entrance Foyer 2 Story, High Speed Internet, Tray Ceiling(s), Walk-In Closet(s)
Heating Central, Forced Air
Cooling Ceiling Fan(s), Central Air, Electric
Flooring Carpet, Hardwood, Tile
Fireplaces Number 1
Fireplaces Type Double Sided, Family Room, Keeping Room
Equipment None
Window Features Double Pane Windows
Appliance Dishwasher, Disposal, Dryer, Electric Oven, Gas Cooktop, Gas Water Heater, Microwave, Refrigerator, Washer
Laundry In Basement
Exterior
Exterior Feature Private Entrance, Private Yard, Rain Gutters
Parking Features Attached, Garage, Garage Door Opener, Garage Faces Side, Level Driveway
Garage Spaces 2.0
Fence Back Yard
Pool None
Community Features Homeowners Assoc, Pool, Street Lights, Tennis Court(s)
Utilities Available Cable Available, Electricity Available, Natural Gas Available, Underground Utilities, Water Available
Waterfront Description None
View Y/N Yes
View Trees/Woods, Other
Roof Type Composition,Shingle
Street Surface Paved
Accessibility None
Handicap Access None
Porch Deck, Front Porch
Private Pool false
Building
Lot Description Back Yard, Front Yard, Level, Wooded
Story Three Or More
Foundation Slab
Sewer Septic Tank
Water Public
Architectural Style Traditional
Level or Stories Three Or More
Structure Type Brick 3 Sides,Fiber Cement
Construction Status Resale
Schools
Elementary Schools Summit Hill
Middle Schools Hopewell
High Schools Cambridge
Others
HOA Fee Include Swim,Tennis
Senior Community no
Restrictions true
Tax ID 22 519004710441
Ownership Fee Simple

GET MORE INFORMATION




