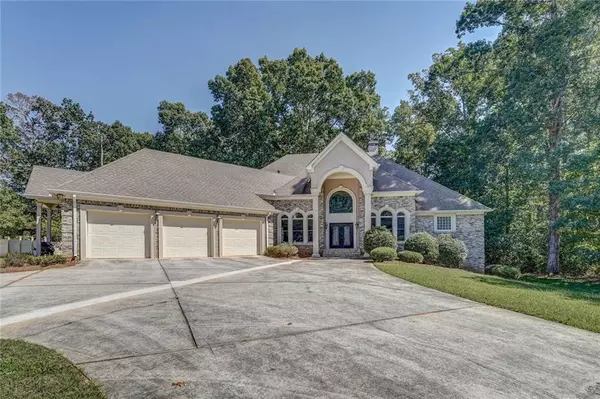For more information regarding the value of a property, please contact us for a free consultation.
3220 Panola RD Lithonia, GA 30038
Want to know what your home might be worth? Contact us for a FREE valuation!

Our team is ready to help you sell your home for the highest possible price ASAP
Key Details
Sold Price $700,000
Property Type Single Family Home
Sub Type Single Family Residence
Listing Status Sold
Purchase Type For Sale
MLS Listing ID 6952290
Sold Date 11/30/21
Style Traditional
Bedrooms 9
Full Baths 6
Half Baths 1
Construction Status Resale
HOA Y/N No
Year Built 2005
Annual Tax Amount $5,597
Tax Year 2020
Property Sub-Type Single Family Residence
Source FMLS API
Property Description
This is a Beautiful Custom Built - Quality Built - Four-sided Brick Home. Located on a spacious lot with a circular driveway leading up to the main entrance. Features includes a welcoming foyer with beautiful hardwood floors throughout. Family room w/ FP. Separate Dining room, Kitchen with granite countertop, gas stove top and double wall oven. The oversize master suite is on the main level with double doors leading to a luxury master bathroom with the perfect shower designed, his/her separate vanity and a garden tub. The upstairs has 4 bedrooms, and 2 full baths. A finish basement with a 2nd beautiful spacious master suite featuring a spa master bathroom. Three additional bedrooms, two full bath, Kitchen, family room with fireplace, separate dining area and tons of storage. This home is an Estate sale and will need some minimum touchup but is move in ready.
Location
State GA
County Dekalb
Area None
Lake Name None
Rooms
Bedroom Description In-Law Floorplan, Master on Main
Other Rooms None
Basement Daylight, Exterior Entry, Finished, Finished Bath, Full, Interior Entry
Main Level Bedrooms 1
Dining Room Great Room
Kitchen Eat-in Kitchen, Kitchen Island, Pantry, Pantry Walk-In, Second Kitchen
Interior
Interior Features Double Vanity, Entrance Foyer, Walk-In Closet(s)
Heating Central, Natural Gas
Cooling Ceiling Fan(s), Central Air
Flooring Carpet, Ceramic Tile, Hardwood
Fireplaces Number 2
Fireplaces Type Basement, Factory Built, Family Room
Equipment None
Window Features None
Appliance Dishwasher
Laundry In Hall, Laundry Room
Exterior
Exterior Feature Other
Parking Features Attached, Garage Door Opener, Kitchen Level
Fence None
Pool None
Community Features None
Utilities Available Cable Available
Waterfront Description None
View Y/N Yes
View Other
Roof Type Composition
Street Surface Other
Accessibility None
Handicap Access None
Porch None
Total Parking Spaces 3
Building
Lot Description Sloped
Story Three Or More
Sewer Public Sewer
Water Public
Architectural Style Traditional
Level or Stories Three Or More
Structure Type Brick 4 Sides
Construction Status Resale
Schools
Elementary Schools Flat Rock
Middle Schools Salem
High Schools Martin Luther King Jr
Others
Senior Community no
Restrictions false
Tax ID 16 043 04 065
Ownership Fee Simple
Financing no
Special Listing Condition None
Read Less

Bought with Century 21 Intown
GET MORE INFORMATION




