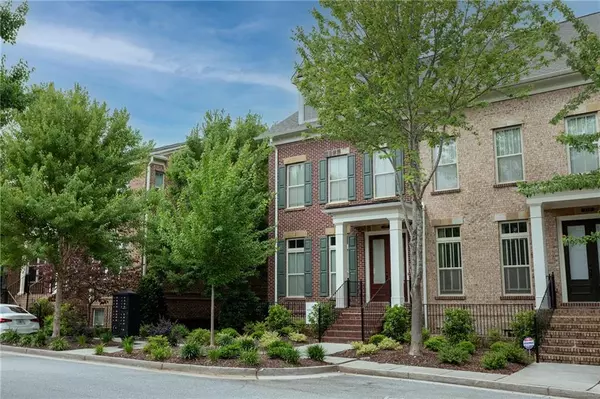For more information regarding the value of a property, please contact us for a free consultation.
123 Alderwood HL #102 Sandy Springs, GA 30328
Want to know what your home might be worth? Contact us for a FREE valuation!

Our team is ready to help you sell your home for the highest possible price ASAP
Key Details
Sold Price $552,500
Property Type Townhouse
Sub Type Townhouse
Listing Status Sold
Purchase Type For Sale
Square Footage 3,340 sqft
Price per Sqft $165
Subdivision Alderwood On Abernathy
MLS Listing ID 6855362
Sold Date 08/18/21
Style Townhouse
Bedrooms 4
Full Baths 4
Half Baths 1
Construction Status Resale
HOA Fees $300
HOA Y/N Yes
Originating Board FMLS API
Year Built 2007
Annual Tax Amount $5,104
Tax Year 2020
Lot Size 862 Sqft
Acres 0.0198
Property Description
A must see END Unit, all brick ,Townhome WITH ELEVATOR in the highly sought after Alderwood at Abernathy Gated Community in the heart of Sandy Springs. Walking distance to shopping, wonderful restaurants, Sandy Springs Tennis Center, and the Abernathy Greenway Park and convenient to several highways including GA-400 and I-285, Perimeter Mall, and Mercedes Benz HQ. This home features an open concept floor plan with 4 bedrooms, 4.5 bathrooms, and a 2-car garage. Unique for Alderwood Townhomes, this unit has an elevator which allows easy access to ALL floors. The kitchen overlooks a spacious living space with a fireplace, built-in cabinets, and French doors leading to the private balcony. This home has the BEST views in the neighborhood as you enjoy beautiful evenings on the spacious private deck. The terrace level features a large bedroom and full bath that could be used as a large media room, gym, or playroom. The third level includes the luxurious master suite with tray ceiling and tons of natural light with beautiful views. The renovated master bath has oversized shower, separate tub, double vanities, and custom walk-in closet. This level also includes another secondary bedroom and full bath. The fourth level is the perfect guest retreat or teen hangout, featuring another full bedroom ad full bath. Low maintenance with 2 year old HVAC systems, 2 year old water heater,and roof covered by HOA. The Community features a pool, fire pit, security gate, dog park, and tons of guest parking. You will not find a home with this square footage for the price in Sandy Springs! So DON'T WAIT!
Location
State GA
County Fulton
Area 131 - Sandy Springs
Lake Name None
Rooms
Bedroom Description Oversized Master
Other Rooms None
Basement Daylight, Finished, Finished Bath, Full, Interior Entry
Dining Room Seats 12+, Separate Dining Room
Interior
Interior Features Bookcases, Elevator, Entrance Foyer, High Ceilings 9 ft Lower, High Ceilings 9 ft Upper, High Ceilings 10 ft Main, High Speed Internet, Tray Ceiling(s), Walk-In Closet(s)
Heating Forced Air, Natural Gas, Zoned
Cooling Ceiling Fan(s), Central Air, Zoned
Flooring Carpet, Ceramic Tile, Hardwood
Fireplaces Number 1
Fireplaces Type Family Room, Gas Log, Gas Starter
Window Features Insulated Windows
Appliance Dishwasher, Disposal, Dryer, Gas Range, Microwave, Range Hood, Refrigerator, Self Cleaning Oven, Washer
Laundry Laundry Room, Upper Level
Exterior
Exterior Feature Balcony, Private Front Entry, Private Rear Entry
Parking Features Attached, Garage, Garage Door Opener, Garage Faces Rear, Level Driveway
Garage Spaces 2.0
Fence None
Pool None
Community Features Dog Park, Gated, Homeowners Assoc, Near Marta, Near Schools, Near Shopping, Near Trails/Greenway, Pool, Public Transportation, Sidewalks, Street Lights
Utilities Available Cable Available, Electricity Available, Natural Gas Available, Phone Available, Sewer Available, Underground Utilities, Water Available
Waterfront Description None
View Other
Roof Type Composition
Street Surface Asphalt, Paved
Accessibility Accessible Elevator Installed
Handicap Access Accessible Elevator Installed
Porch Deck, Front Porch, Rear Porch
Total Parking Spaces 2
Building
Lot Description Landscaped, Level, Private
Story Three Or More
Sewer Public Sewer
Water Public
Architectural Style Townhouse
Level or Stories Three Or More
Structure Type Brick 3 Sides
New Construction No
Construction Status Resale
Schools
Elementary Schools Woodland - Fulton
Middle Schools Ridgeview Charter
High Schools Riverwood International Charter
Others
HOA Fee Include Maintenance Structure, Maintenance Grounds, Reserve Fund, Swim/Tennis, Termite, Trash
Senior Community no
Restrictions true
Tax ID 17 0073 LL2953
Ownership Condominium
Financing yes
Special Listing Condition None
Read Less

Bought with Engel & Volkers Atlanta



