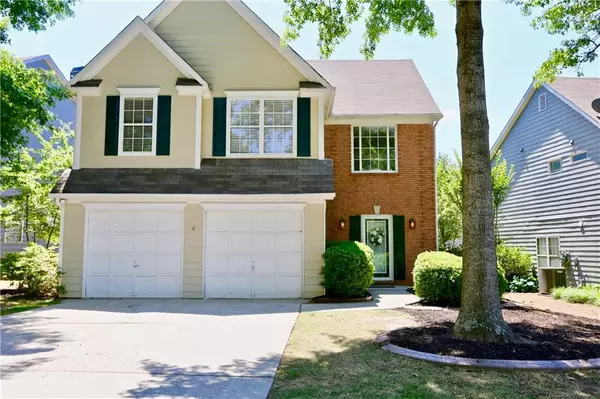For more information regarding the value of a property, please contact us for a free consultation.
2200 Ashton DR Roswell, GA 30076
Want to know what your home might be worth? Contact us for a FREE valuation!

Our team is ready to help you sell your home for the highest possible price ASAP
Key Details
Sold Price $312,000
Property Type Single Family Home
Sub Type Single Family Residence
Listing Status Sold
Purchase Type For Sale
Square Footage 1,801 sqft
Price per Sqft $173
Subdivision Crabapple Walk
MLS Listing ID 6557147
Sold Date 07/22/19
Style Traditional
Bedrooms 3
Full Baths 2
Half Baths 1
HOA Fees $51/ann
Year Built 1993
Annual Tax Amount $2,079
Tax Year 2017
Lot Size 5,227 Sqft
Property Sub-Type Single Family Residence
Source FMLS API
Property Description
Ready to live in Roswell? You'll love this immaculate updated home w/lots of space just mins from Canton Street! The 2-story foyer welcomes you into this home w/handscraped wood floors thru-out mail level. You'll love the kitchen w/tall white cabinets, high-end white granite counters & stainless appliances. Upper level loft provides an extra living space. Spacious vaulted master suite features new dbl vanity/tile shower. Hall bath w/new vanity. Separate dining-lots of room to entertain. Level, private fenced lot perfect for your furry friends! Swim/tennis neighborhood.
Location
State GA
County Fulton
Rooms
Other Rooms None
Basement None
Dining Room Seats 12+, Separate Dining Room
Kitchen Breakfast Room, Cabinets White, Eat-in Kitchen, Stone Counters
Interior
Interior Features Double Vanity, Entrance Foyer 2 Story, Walk-In Closet(s)
Heating Natural Gas
Cooling Central Air
Flooring Carpet, Hardwood
Fireplaces Number 1
Fireplaces Type Gas Log, Gas Starter, Great Room
Equipment None
Laundry Laundry Room, Upper Level
Exterior
Exterior Feature Private Yard
Parking Features Attached, Driveway, Garage, Garage Faces Front, Level Driveway
Garage Spaces 2.0
Fence Back Yard, Fenced, Wood
Pool None
Community Features None
Utilities Available Cable Available, Electricity Available, Natural Gas Available, Phone Available, Sewer Available
Waterfront Description None
View Y/N Yes
View Other
Roof Type Shingle
Building
Lot Description Back Yard, Front Yard, Level
Story Two
Sewer Public Sewer
Water Public
Schools
Elementary Schools Sweet Apple
Middle Schools Elkins Pointe
High Schools Milton
Others
Senior Community no
Ownership Fee Simple
Special Listing Condition None
Read Less

Bought with Coldwell Banker Residential Brokerage
GET MORE INFORMATION




