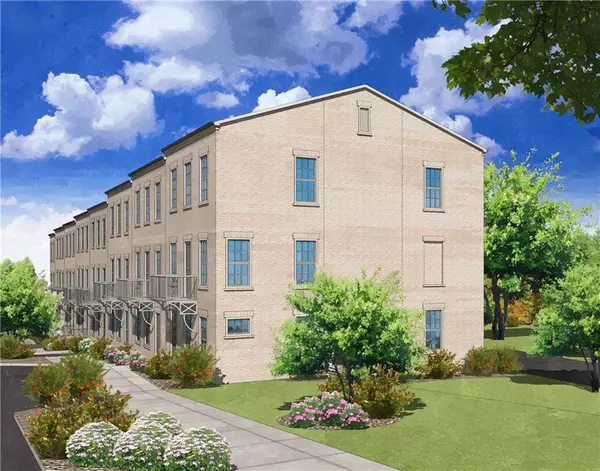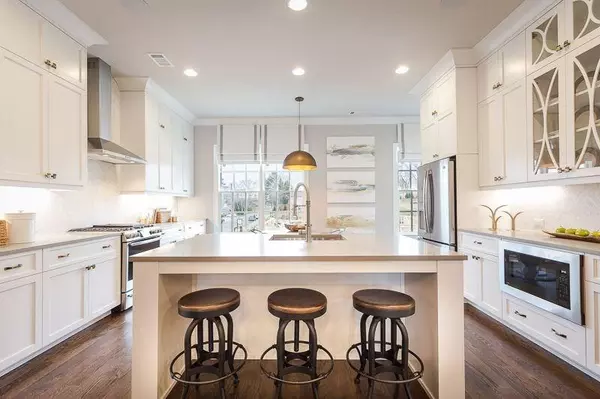For more information regarding the value of a property, please contact us for a free consultation.
150 Clover CT #20 Roswell, GA 30075
Want to know what your home might be worth? Contact us for a FREE valuation!

Our team is ready to help you sell your home for the highest possible price ASAP
Key Details
Sold Price $450,650
Property Type Townhouse
Sub Type Townhouse
Listing Status Sold
Purchase Type For Sale
Square Footage 2,573 sqft
Price per Sqft $175
Subdivision Oak Crossing
MLS Listing ID 6069690
Sold Date 06/13/19
Style Townhouse
Bedrooms 4
Full Baths 3
Half Baths 1
Construction Status New Construction
HOA Fees $270/mo
HOA Y/N Yes
Year Built 2017
Tax Year 2017
Property Sub-Type Townhouse
Source FMLS API
Property Description
Welcome to Oak Crossing a new home community walking distance to DOWNTOWN ROSWELL. The Stonebridge plan features 3 beds, 3.5 baths, with flex space, deck off the FR, This town-home features an open main level with 10-ft ceilings, space for entertaining guests or hosting a dinner or neighborhood cocktail party. Flex space with full bath let residents, create the perfect home office/ bedroom or media room. The upper level offers two secondary BR w/closets and jack/ jill bath. Owner's suite with an elegant owner's bath and walk-in closet complete the third floor. Must See
Location
State GA
County Fulton
Area Oak Crossing
Lake Name None
Rooms
Bedroom Description Oversized Master, Other
Other Rooms None
Basement Bath/Stubbed, Daylight, Driveway Access, Finished, Full
Dining Room None
Kitchen Cabinets Other, Eat-in Kitchen, Kitchen Island, Pantry Walk-In, Solid Surface Counters, View to Family Room, Other
Interior
Interior Features Disappearing Attic Stairs, Double Vanity, High Ceilings 9 ft Lower, High Ceilings 9 ft Upper, High Ceilings 10 ft Main, Low Flow Plumbing Fixtures, Tray Ceiling(s), Walk-In Closet(s)
Heating Natural Gas, Zoned
Cooling Ceiling Fan(s), Central Air, Zoned
Flooring Carpet, Hardwood
Fireplaces Number 1
Fireplaces Type Factory Built, Family Room, Gas Starter
Equipment Irrigation Equipment
Window Features Insulated Windows
Appliance Dishwasher, Disposal, Gas Range, Gas Water Heater, Microwave, Self Cleaning Oven, Other
Laundry Laundry Room, Upper Level
Exterior
Exterior Feature Balcony, Other
Parking Features Driveway, Garage, Garage Door Opener
Garage Spaces 2.0
Fence None
Pool None
Community Features None
Utilities Available None
View Y/N Yes
View Other
Roof Type Composition
Accessibility None
Handicap Access None
Porch Deck
Total Parking Spaces 2
Building
Lot Description Landscaped
Story Three Or More
Architectural Style Townhouse
Level or Stories Three Or More
Structure Type Brick 3 Sides
Construction Status New Construction
Schools
Elementary Schools Vickery Mill
Middle Schools Crabapple
High Schools Roswell
Others
Senior Community no
Restrictions true
Tax ID 12 201104240428
Ownership Fee Simple
Special Listing Condition None
Read Less

Bought with BHGRE Metro Brokers
GET MORE INFORMATION




