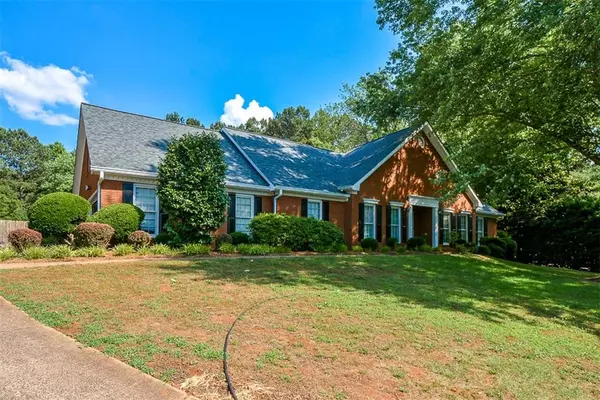For more information regarding the value of a property, please contact us for a free consultation.
265 Saddlebrook TER Roswell, GA 30075
Want to know what your home might be worth? Contact us for a FREE valuation!

Our team is ready to help you sell your home for the highest possible price ASAP
Key Details
Sold Price $435,000
Property Type Single Family Home
Sub Type Single Family Residence
Listing Status Sold
Purchase Type For Sale
Square Footage 2,892 sqft
Price per Sqft $150
Subdivision Saddlebrook Forest
MLS Listing ID 6559125
Sold Date 07/15/19
Style Ranch, Traditional
Bedrooms 4
Full Baths 3
Year Built 1980
Annual Tax Amount $4,148
Tax Year 2017
Lot Size 1.202 Acres
Property Sub-Type Single Family Residence
Source FMLS API
Property Description
Beautiful 3-sided, updated brick home in cul-de-sac with 2 Master bedrooms - and all on one level! Fresh white kitchen cabinets & paint in living & dining. New Roof [2018], New HVAC [2017], & 2 renovated baths. Hardwoods throughout most of the home including sun room & large master bedroom with huge master bath. Great storage, large deck & patio in gorgeous park-like back yard. Fantastic subdivision in Roswell with great schools. Handicapped accessible ramps in garage & deck can be removed if needed. Established neighborhood & priced just right.
Location
State GA
County Fulton
Rooms
Other Rooms None
Basement Crawl Space
Dining Room Separate Dining Room
Kitchen Breakfast Bar, Cabinets White, Solid Surface Counters, Stone Counters, View to Family Room
Interior
Interior Features Bookcases, Double Vanity, Entrance Foyer, Permanent Attic Stairs, Walk-In Closet(s)
Heating Natural Gas
Cooling Ceiling Fan(s), Zoned
Flooring Hardwood
Fireplaces Number 1
Fireplaces Type Family Room, Gas Starter, Masonry
Equipment None
Laundry Laundry Room, Main Level
Exterior
Exterior Feature Other
Parking Features Attached, Kitchen Level
Garage Spaces 2.0
Fence Back Yard, Fenced
Pool None
Community Features Pool, Street Lights, Tennis Court(s)
Utilities Available Cable Available, Electricity Available, Natural Gas Available, Phone Available, Sewer Available, Underground Utilities, Water Available
View Y/N Yes
View Other
Roof Type Composition
Building
Lot Description Cul-De-Sac, Level, Private
Story One
Sewer Public Sewer
Water Public
Schools
Elementary Schools Sweet Apple
Middle Schools Elkins Pointe
High Schools Roswell
Others
Senior Community no
Special Listing Condition None
Read Less

Bought with Arnold Realty Company, Inc.
GET MORE INFORMATION




