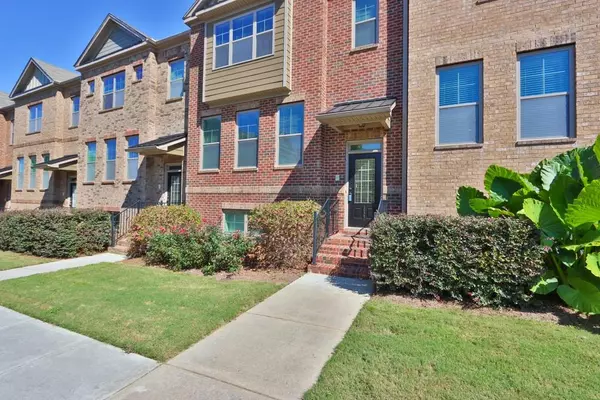For more information regarding the value of a property, please contact us for a free consultation.
1620 Jardin CT Alpharetta, GA 30022
Want to know what your home might be worth? Contact us for a FREE valuation!

Our team is ready to help you sell your home for the highest possible price ASAP
Key Details
Sold Price $375,000
Property Type Townhouse
Sub Type Townhouse
Listing Status Sold
Purchase Type For Sale
Square Footage 2,012 sqft
Price per Sqft $186
Subdivision Timber Creek
MLS Listing ID 6792335
Sold Date 11/20/20
Style Townhouse
Bedrooms 3
Full Baths 3
Half Baths 1
Construction Status Resale
HOA Fees $2,400
HOA Y/N Yes
Originating Board FMLS API
Year Built 2013
Annual Tax Amount $3,693
Tax Year 2019
Lot Size 2,700 Sqft
Acres 0.062
Property Description
Welcome home to this luxury townhouse in sought after Alpharetta! Easy commute (less than a mile to 400), walking distance to shopping, Alpharetta Big Creek Greenway entrance, and restaurants! Beautiful hardwoods throughout the main floor, granite countertops, stainless appliances, upgraded trim package, coffered ceilings in the dining room, spacious living area with cozy fireplace. Oversized master bedroom with sitting area, spacious master bath with large closet. Two Large secondary bedrooms with private baths, one on upper level and one on lower level. Freshly painted exterior, brand new AC/heat pump, new carpet & new Trex deck. This home won't last long!
Location
State GA
County Fulton
Area 14 - Fulton North
Lake Name None
Rooms
Bedroom Description Oversized Master, Sitting Room
Other Rooms None
Basement Exterior Entry, Finished
Dining Room Open Concept
Interior
Interior Features Central Vacuum, Coffered Ceiling(s), Double Vanity, Disappearing Attic Stairs, High Speed Internet
Heating Electric, Heat Pump, Zoned
Cooling Ceiling Fan(s), Central Air, Zoned
Flooring Carpet, Hardwood
Fireplaces Number 1
Fireplaces Type Family Room, Great Room
Window Features None
Appliance Dishwasher, Electric Cooktop, Electric Range, Electric Oven, Refrigerator, Microwave, Self Cleaning Oven
Laundry Upper Level
Exterior
Exterior Feature Balcony
Parking Features Garage Door Opener, Drive Under Main Level, Garage, Level Driveway
Garage Spaces 2.0
Fence None
Pool None
Community Features Homeowners Assoc, Sidewalks, Street Lights
Utilities Available Cable Available, Electricity Available, Phone Available, Sewer Available, Water Available
Waterfront Description None
View Other
Roof Type Shingle
Street Surface Concrete
Accessibility None
Handicap Access None
Porch Deck
Total Parking Spaces 2
Building
Lot Description Level
Story Three Or More
Sewer Public Sewer
Water Public
Architectural Style Townhouse
Level or Stories Three Or More
Structure Type Brick Front, Cement Siding
New Construction No
Construction Status Resale
Schools
Elementary Schools Northwood
Middle Schools Haynes Bridge
High Schools Centennial
Others
HOA Fee Include Trash, Maintenance Grounds, Pest Control, Reserve Fund, Termite, Water
Senior Community no
Restrictions true
Tax ID 12 262007040604
Ownership Fee Simple
Financing no
Special Listing Condition None
Read Less

Bought with PalmerHouse Properties

