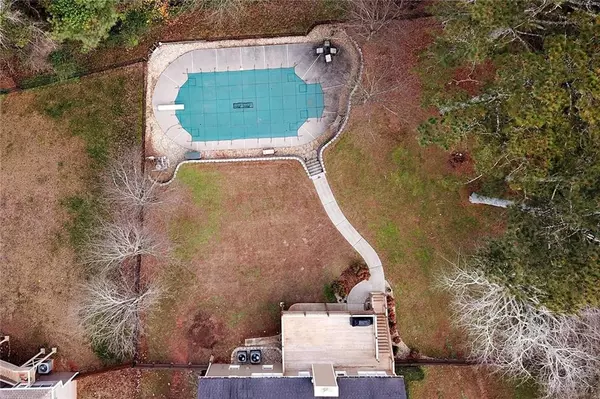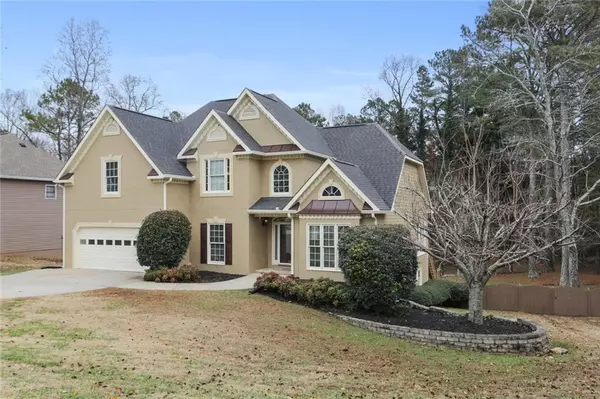For more information regarding the value of a property, please contact us for a free consultation.
200 Whitestone DR Canton, GA 30115
Want to know what your home might be worth? Contact us for a FREE valuation!

Our team is ready to help you sell your home for the highest possible price ASAP
Key Details
Sold Price $400,000
Property Type Single Family Home
Sub Type Single Family Residence
Listing Status Sold
Purchase Type For Sale
Square Footage 3,838 sqft
Price per Sqft $104
Subdivision Greystone Village
MLS Listing ID 6819068
Sold Date 01/22/21
Style French Provincial, Traditional, Other
Bedrooms 4
Full Baths 2
Half Baths 1
Construction Status Resale
HOA Y/N No
Year Built 1996
Annual Tax Amount $3,774
Tax Year 2019
Lot Size 0.823 Acres
Acres 0.8234
Property Sub-Type Single Family Residence
Source FMLS API
Property Description
Wonderful, light-filled, updated home with saltwater pool in fabulous E Cherokee location. This well-maintained home has newly refinished hardwood flooring in the main living areas and new carpet and fresh paint throughout. Large Kitchen has upgraded cabinetry, silestone counters, and newer SS appliances including gas range offers sunny eating area overlooking large yard and pool. The spacious family room with gas fireplace leads to the new deck. Main level owners' suite has double tray ceiling & large walk-in closet. Completely renovated master bath including new cabinetry with granite countertops and stunning spa shower with multiple heads and frameless glass enclosure. Spacious secondary bedrooms with walk-in closets, fresh paint, and new carpet. Upstairs bath offers dual sinks and separate tub/toilet area making morning routines easier. Efficient main level laundry room has ample storage space and hanging racks. Basement has finished space perfect for media room, office or home school space. Additional finished space could be converted to bath or kitchenette or used as a craft room. The rest of the basement is unfinished and ready for your customization. Expansive new deck off family room overlooks fenced back yard and in ground pool. This home has been completely updated including new windows, new deck, fresh exterior paint. HVAC - 2 years old. Tankless Water Heater is 1 year old. Close to shopping, dining, and parks. Highly sought after school district.
Location
State GA
County Cherokee
Area Greystone Village
Lake Name None
Rooms
Bedroom Description Master on Main
Other Rooms None
Basement Daylight, Exterior Entry, Finished, Interior Entry, Unfinished
Main Level Bedrooms 1
Dining Room Separate Dining Room
Kitchen Breakfast Bar, Cabinets Stain, Pantry, Stone Counters
Interior
Interior Features Cathedral Ceiling(s), Disappearing Attic Stairs, Double Vanity, Entrance Foyer, High Ceilings 9 ft Main, High Speed Internet, Tray Ceiling(s), Walk-In Closet(s)
Heating Forced Air, Natural Gas, Zoned
Cooling Ceiling Fan(s), Central Air
Flooring Carpet, Ceramic Tile, Hardwood
Fireplaces Number 1
Fireplaces Type Family Room
Equipment None
Window Features Insulated Windows
Appliance Dishwasher, Gas Range, Gas Water Heater, Microwave, Self Cleaning Oven
Laundry Laundry Room, Main Level
Exterior
Exterior Feature Private Front Entry, Private Yard
Parking Features Attached, Garage, Garage Door Opener, Garage Faces Front, Kitchen Level
Garage Spaces 2.0
Fence Back Yard, Chain Link, Fenced, Privacy, Wood
Pool In Ground, Vinyl
Community Features Near Schools, Street Lights
Utilities Available Cable Available, Electricity Available, Natural Gas Available, Phone Available, Underground Utilities, Water Available
View Y/N Yes
View Other
Roof Type Shingle
Street Surface Asphalt
Accessibility None
Handicap Access None
Porch Deck, Patio
Total Parking Spaces 2
Private Pool true
Building
Lot Description Back Yard, Corner Lot
Story Two
Sewer Septic Tank
Water Public
Architectural Style French Provincial, Traditional, Other
Level or Stories Two
Structure Type Cement Siding, Stucco
Construction Status Resale
Schools
Elementary Schools Hickory Flat - Cherokee
Middle Schools Dean Rusk
High Schools Sequoyah
Others
Senior Community no
Restrictions false
Tax ID 15N20B 030
Special Listing Condition None
Read Less

Bought with PalmerHouse Properties



