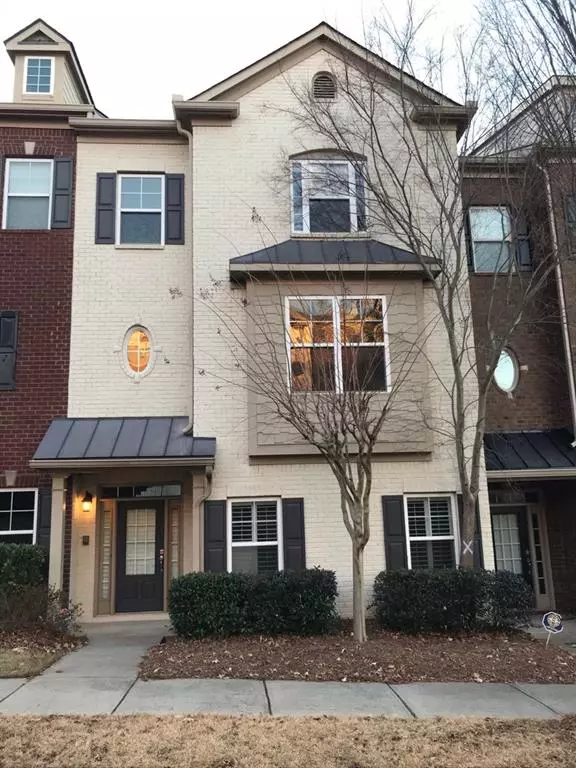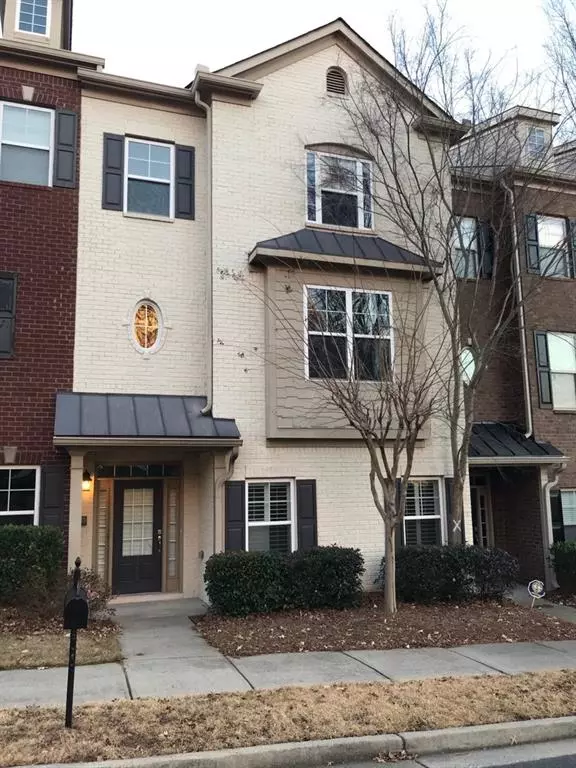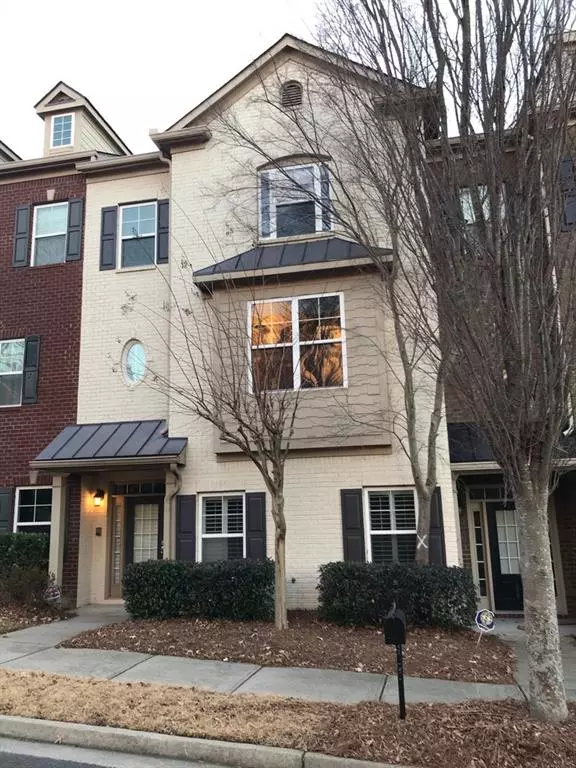For more information regarding the value of a property, please contact us for a free consultation.
210 Jardin CT Alpharetta, GA 30022
Want to know what your home might be worth? Contact us for a FREE valuation!

Our team is ready to help you sell your home for the highest possible price ASAP
Key Details
Sold Price $385,000
Property Type Townhouse
Sub Type Townhouse
Listing Status Sold
Purchase Type For Sale
Square Footage 2,128 sqft
Price per Sqft $180
Subdivision Timber Creek
MLS Listing ID 6822252
Sold Date 03/31/21
Style Townhouse, Traditional
Bedrooms 4
Full Baths 3
Half Baths 1
Construction Status Resale
HOA Fees $200
HOA Y/N Yes
Originating Board FMLS API
Year Built 2008
Annual Tax Amount $3,058
Tax Year 2020
Lot Size 2,482 Sqft
Acres 0.057
Property Description
Showings start 1/18. Work from home & play nearby! Welcome home to this 3-sided brick, luxury FEE SIMPLE townhouse, with high ceilings, and lots of light, in sought after Alpharetta! Easy commute (less than a mile) to GA-400, walking distance to lots of shopping, North Point Mall, Big Creek Greenway entrance, and restaurants! Close to Avalon, downtown Alpharetta, Roswell. Originally the builder's model home, townhome boasts impressive architectural details like Iron Railings, combined with bright & spacious living areas. Beautiful hardwoods throughout main floor. The open gourmet kitchen with breakfast counter looks out to cozy fireside family room, and offers granite countertops, stainless appliances, tons of cabinets upgraded trim package, tumbled tile backsplash, and a walk-in pantry. Banquet-sized dining room nicely appointed with coffered ceiling. Floorplan offers 4 bedrooms/3.5 baths, with tiled bathrooms floors. Owners' suite offers Spacious custom walk-in closet and a spa-like bathroom with dual vanities, soaking tub, and separate glass-enclosed shower. Top level has two large secondary bedrooms. Finished Terrace level Flex Space can be an office or 3rd Bedroom with En Suite Full Bath, private entrance, completely upgraded, and tons of closet space. Laundry is conveniently located upstairs, making life just a little bit easier. Large Deck off Living Room built over spacious 2-car garage with Great storage closets. Great location, excellent schools. Brand new deck railing. Open floorplan. Additional guest parking in driveway AND near unit. This home won't last long! Thanks for showing.
Location
State GA
County Fulton
Area 14 - Fulton North
Lake Name Blackshear
Rooms
Bedroom Description Split Bedroom Plan
Other Rooms None
Basement None
Dining Room Separate Dining Room
Interior
Interior Features Bookcases, Entrance Foyer, Tray Ceiling(s), Walk-In Closet(s), Other
Heating Central, Forced Air, Natural Gas, Zoned
Cooling Ceiling Fan(s), Central Air, Zoned
Flooring Carpet, Ceramic Tile, Hardwood
Fireplaces Number 1
Fireplaces Type Circulating, Factory Built, Family Room, Gas Log, Gas Starter
Window Features Insulated Windows, Plantation Shutters
Appliance Dishwasher, Disposal, Double Oven, Electric Oven, Gas Cooktop, Gas Water Heater, Microwave, Range Hood, Refrigerator, Self Cleaning Oven
Laundry In Hall, Laundry Room, Upper Level
Exterior
Exterior Feature Garden, Private Front Entry, Private Rear Entry
Parking Features Garage, Garage Door Opener, Garage Faces Rear, Level Driveway, Parking Lot, Storage
Garage Spaces 2.0
Fence None
Pool None
Community Features Dog Park, Homeowners Assoc, Near Marta, Near Shopping, Near Trails/Greenway, Public Transportation, Restaurant, Sidewalks, Street Lights
Utilities Available Cable Available, Electricity Available, Natural Gas Available, Phone Available, Sewer Available, Underground Utilities, Water Available
Waterfront Description None
Roof Type Composition
Street Surface None
Accessibility Accessible for Hearing-Impairment
Handicap Access Accessible for Hearing-Impairment
Porch Deck, Front Porch
Total Parking Spaces 4
Building
Lot Description Front Yard, Landscaped, Level
Story Three Or More
Sewer Public Sewer
Water Public
Architectural Style Townhouse, Traditional
Level or Stories Three Or More
Structure Type Brick 3 Sides, Brick Front, Cement Siding
New Construction No
Construction Status Resale
Schools
Elementary Schools Northwood
Middle Schools Haynes Bridge
High Schools Centennial
Others
HOA Fee Include Maintenance Grounds, Reserve Fund, Sewer, Termite, Trash, Water
Senior Community no
Restrictions true
Tax ID 12 262007041016
Ownership Fee Simple
Financing yes
Special Listing Condition None
Read Less

Bought with Margavio Realty, LLC.



