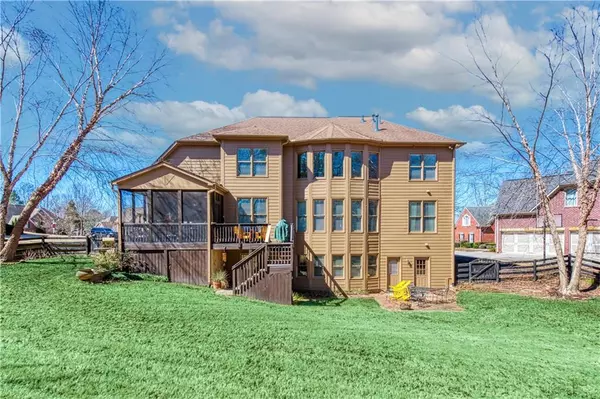For more information regarding the value of a property, please contact us for a free consultation.
602 Davenport PL Canton, GA 30115
Want to know what your home might be worth? Contact us for a FREE valuation!

Our team is ready to help you sell your home for the highest possible price ASAP
Key Details
Sold Price $571,000
Property Type Single Family Home
Sub Type Single Family Residence
Listing Status Sold
Purchase Type For Sale
Square Footage 4,362 sqft
Price per Sqft $130
Subdivision Woodmont
MLS Listing ID 6849387
Sold Date 04/08/21
Style Craftsman
Bedrooms 5
Full Baths 5
Construction Status Resale
HOA Y/N No
Year Built 2006
Annual Tax Amount $5,284
Tax Year 2020
Lot Size 0.490 Acres
Acres 0.49
Property Sub-Type Single Family Residence
Source FMLS API
Property Description
Stunning custom built 3 sided brick John Wieland resale in sought after Woodmont Subdivision! Minutes to Canton or Alpharetta! Situated on a gorgeous level, wooded & fenced cul-de-sac lot! Meticulously maintained inside & out! Stately 2 story den features a fireplace w/gas logs, built-in cabinets & a wall of windows overlooking the wooded backyard. Huge Chef's Kitchen features an abundance of upgraded cabinets, large island with large breakfast bar, granite countertops, upgraded appliances, pantry & sunlit breakfast room! Charming KEEPING ROOM features a fireplace with brick surround & gas logs! Hardwood floors on main level except 5th bedroom! Convenient office on main level. Side stairs lead to the upper level bedrooms. Oversized master features a sitting area, luxurious master bath features a jetted tub, his/her closets, separate designer tiled shower, double vanities plus a vaulted exercise/reading room behind the master bath! 3 additional bedrooms, 2 connect to a buddy bath with separate vanities, 3rd bedroom features a private full bath! Awesome finished basement features a wet bar, full bath & large rec room possible 6th bedroom, workshop & plenty of storage areas! Extensive crown molding & updated light fixtures throughout! Freshly painted interior & exterior! Original homeowners! Sought after amenities include a clubhouse, , tennis courts, playground, full service restaurant, pool with slide, fitness center and community room. Gorgeous Robert Trent Jones golf course (golf memberships optional). Award Winning School District! Minutes to all shopping!
Location
State GA
County Cherokee
Area Woodmont
Lake Name None
Rooms
Bedroom Description Oversized Master, Sitting Room
Other Rooms None
Basement Daylight, Exterior Entry, Finished, Finished Bath, Interior Entry
Main Level Bedrooms 1
Dining Room Seats 12+, Separate Dining Room
Kitchen Breakfast Bar, Breakfast Room, Cabinets Stain, Keeping Room, Kitchen Island, Pantry, Stone Counters, Wine Rack
Interior
Interior Features Bookcases, Double Vanity, Entrance Foyer, Entrance Foyer 2 Story, High Ceilings 9 ft Main, High Ceilings 9 ft Upper, High Speed Internet, His and Hers Closets, Tray Ceiling(s), Walk-In Closet(s), Wet Bar
Heating Central, Forced Air, Natural Gas, Zoned
Cooling Ceiling Fan(s), Central Air, Zoned
Flooring Carpet, Ceramic Tile, Hardwood
Fireplaces Number 2
Fireplaces Type Factory Built, Family Room, Gas Log, Keeping Room
Equipment None
Window Features Insulated Windows
Appliance Dishwasher, Disposal, Electric Oven, Gas Cooktop, Gas Water Heater, Microwave, Range Hood
Laundry Laundry Room
Exterior
Exterior Feature Private Yard
Parking Features Attached, Garage, Kitchen Level, Level Driveway
Garage Spaces 2.0
Fence Back Yard, Fenced, Invisible, Wood
Pool None
Community Features Clubhouse, Country Club, Fitness Center, Golf, Homeowners Assoc, Near Schools, Near Shopping, Playground, Pool, Sidewalks, Street Lights, Tennis Court(s)
Utilities Available Cable Available, Electricity Available, Natural Gas Available, Phone Available, Sewer Available, Underground Utilities, Water Available
Waterfront Description None
View Y/N Yes
View Other
Roof Type Composition
Street Surface Asphalt
Accessibility None
Handicap Access None
Porch Deck, Front Porch, Screened
Total Parking Spaces 2
Building
Lot Description Back Yard, Cul-De-Sac, Front Yard, Landscaped, Level, Wooded
Story Three Or More
Sewer Public Sewer
Water Public
Architectural Style Craftsman
Level or Stories Three Or More
Structure Type Brick 3 Sides, Cement Siding
Construction Status Resale
Schools
Elementary Schools Macedonia
Middle Schools Creekland - Cherokee
High Schools Creekview
Others
Senior Community no
Restrictions false
Tax ID 03N12B 066
Special Listing Condition None
Read Less

Bought with Atlanta Communities



