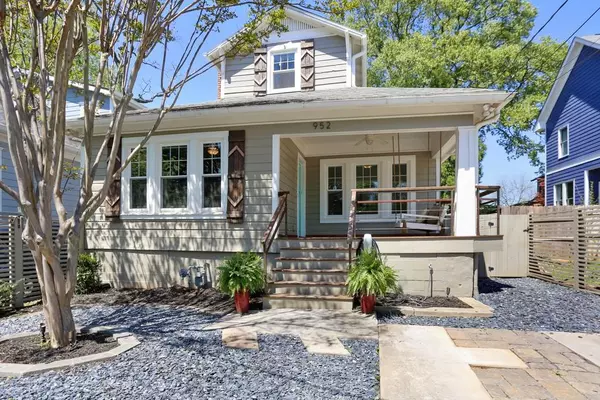For more information regarding the value of a property, please contact us for a free consultation.
952 Northern AVE SE Atlanta, GA 30316
Want to know what your home might be worth? Contact us for a FREE valuation!

Our team is ready to help you sell your home for the highest possible price ASAP
Key Details
Sold Price $624,000
Property Type Single Family Home
Sub Type Single Family Residence
Listing Status Sold
Purchase Type For Sale
Square Footage 1,691 sqft
Price per Sqft $369
Subdivision Reynoldstown
MLS Listing ID 6869161
Sold Date 04/30/21
Style Bungalow, Craftsman
Bedrooms 4
Full Baths 2
Construction Status Resale
HOA Y/N No
Year Built 1920
Annual Tax Amount $2,910
Tax Year 2018
Lot Size 4,791 Sqft
Acres 0.11
Property Sub-Type Single Family Residence
Source FMLS API
Property Description
Craftsman bungalow with abundant outdoor space in Reynoldstown! Step into a private, front courtyard and onto a covered porch featuring a reclaimed wood, lounging swing. The redesigned floor plan opens up the living area into the dining room with the original brick fireplace as the centerpiece. Just off of the living spaces are two generous bedrooms, one currently being used as a home office. The rear bedroom has been repurposed as the owner's dressing room as (evidenced in the photos). Take a few steps up into the roomy owner's bedroom which features large windows, a seating area, and reclaimed wood ceiling and .shelving systems. The newly renovated kitchen features new stainless steel appliances, countertops and tile backsplash. Enjoy preparing your favorite meals in the kitchen which overlooks the incredible back yard. Spend your days lounging or entertaining underneath the covered, rear patio, at the farm table, around the fire pit, or crafting in the shed. Conveniently located just steps from the best restaurants, shops, and Atlanta BeltLine. Truly in-town living at its finest......CALL TODAY!
Location
State GA
County Fulton
Area Reynoldstown
Lake Name None
Rooms
Bedroom Description Oversized Master
Other Rooms Outbuilding
Basement None
Main Level Bedrooms 3
Dining Room Open Concept
Kitchen Cabinets Other, Cabinets White, Stone Counters, Pantry, Wine Rack
Interior
Interior Features High Ceilings 9 ft Main, Double Vanity, Beamed Ceilings, Walk-In Closet(s)
Heating Forced Air
Cooling Ceiling Fan(s), Central Air, Zoned
Flooring Hardwood
Fireplaces Number 1
Fireplaces Type Gas Log, Great Room, Living Room, Masonry
Equipment None
Window Features None
Appliance Dishwasher, Dryer, Disposal, Refrigerator, Gas Range, Microwave, Washer
Laundry Lower Level, In Hall, Main Level
Exterior
Exterior Feature Private Yard, Private Front Entry, Storage, Courtyard
Parking Features Driveway, Parking Pad
Fence Fenced, Privacy
Pool None
Community Features Near Beltline, Public Transportation, Park, Restaurant, Near Marta, Near Shopping
Utilities Available None
Waterfront Description None
View Y/N Yes
View City
Roof Type Composition
Street Surface None
Accessibility None
Handicap Access None
Porch Covered, Front Porch, Rear Porch
Total Parking Spaces 2
Building
Lot Description Back Yard, Landscaped, Private, Front Yard
Story One and One Half
Sewer Public Sewer
Water Public
Architectural Style Bungalow, Craftsman
Level or Stories One and One Half
Structure Type Other
Construction Status Resale
Schools
Elementary Schools Burgess-Peterson
Middle Schools King
High Schools Maynard H. Jackson, Jr.
Others
Senior Community no
Restrictions false
Tax ID 14 001300080297
Special Listing Condition None
Read Less

Bought with Non FMLS Member



