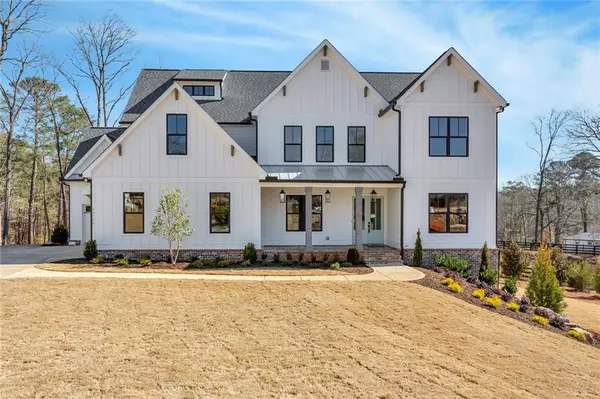For more information regarding the value of a property, please contact us for a free consultation.
15775 Bon Endriot DR Milton, GA 30004
Want to know what your home might be worth? Contact us for a FREE valuation!

Our team is ready to help you sell your home for the highest possible price ASAP
Key Details
Sold Price $1,700,000
Property Type Single Family Home
Sub Type Single Family Residence
Listing Status Sold
Purchase Type For Sale
Square Footage 5,341 sqft
Price per Sqft $318
Subdivision Annandelle Farms
MLS Listing ID 7001945
Sold Date 04/15/22
Style Farmhouse
Bedrooms 5
Full Baths 5
Half Baths 1
Construction Status New Construction
HOA Fees $100/ann
HOA Y/N Yes
Year Built 2022
Annual Tax Amount $1,937
Tax Year 2021
Lot Size 1.056 Acres
Acres 1.056
Property Sub-Type Single Family Residence
Property Description
NEW CONSTRUCTION- MOVE IN READY! Luxury Modern Farmhouse situated on a 1 +/-acre lot in gated Annandelle Farms. All the finishes you can expect from this beautiful home include solid wood beams, shiplap, brick accents, trim work and designer lighting throughout. Professionally landscaped with irrigation system. 10' ceilings on main and upper floors! Main level includes a chef's dream kitchen with Dacor appliances, large island with farmhouse sink, quartz countertops, walk in custom shelving pantry and breakfast nook which opens up to family Room with fireplace and floating for grill. Master suite on main with vaulted ceilings and solid beam accents. A spa-like bath with tons of natural light has walk-in shower, soaking tub and his/hers vanities. Large walk-in closet with custom built-ins completes the master suite. A guest bedroom suite is also on the main level with a walk-in shower. Laundry, powder and mud rooms conveniently located off the garage. Upper level includes 3 bedrooms each with own bathroom, laundry room, media room and extra living area. A gym with padded floors and tons of natural light is ready for equipment! Backyard is ready for pool!
Location
State GA
County Fulton
Area Annandelle Farms
Lake Name None
Rooms
Bedroom Description Master on Main, Oversized Master
Other Rooms None
Basement Bath/Stubbed, Daylight, Exterior Entry, Full, Interior Entry, Unfinished
Main Level Bedrooms 2
Dining Room Separate Dining Room
Kitchen Breakfast Bar, Breakfast Room, Cabinets White, Eat-in Kitchen, Kitchen Island, Pantry Walk-In, Stone Counters, View to Family Room
Interior
Interior Features Beamed Ceilings, Disappearing Attic Stairs, Double Vanity, Entrance Foyer, High Ceilings 10 ft Main, High Ceilings 10 ft Upper, Walk-In Closet(s)
Heating Central
Cooling Attic Fan, Ceiling Fan(s), Central Air
Flooring Carpet, Ceramic Tile, Hardwood
Fireplaces Number 2
Fireplaces Type Family Room, Gas Starter, Outside
Equipment None
Window Features Insulated Windows
Appliance Dishwasher, Disposal, Double Oven, Gas Range, Microwave, Range Hood, Refrigerator, Self Cleaning Oven, Tankless Water Heater
Laundry Laundry Room, Main Level, Upper Level
Exterior
Exterior Feature Private Front Entry, Private Rear Entry, Private Yard, Rear Stairs
Parking Features Garage, Garage Door Opener
Garage Spaces 3.0
Fence None
Pool None
Community Features None
Utilities Available Cable Available, Electricity Available, Natural Gas Available, Underground Utilities, Water Available
Waterfront Description None
View Y/N Yes
View City
Roof Type Composition
Street Surface Asphalt
Accessibility None
Handicap Access None
Porch Covered, Front Porch, Rear Porch
Total Parking Spaces 3
Building
Lot Description Back Yard, Front Yard, Landscaped, Level, Private, Wooded
Story Three Or More
Foundation Brick/Mortar
Sewer Septic Tank
Water Public
Architectural Style Farmhouse
Level or Stories Three Or More
Structure Type Cement Siding, HardiPlank Type
Construction Status New Construction
Schools
Elementary Schools Birmingham Falls
Middle Schools Hopewell
High Schools Cambridge
Others
Senior Community no
Restrictions true
Tax ID 22 438003830672
Special Listing Condition None
Read Less

Bought with Coldwell Banker Realty
GET MORE INFORMATION




