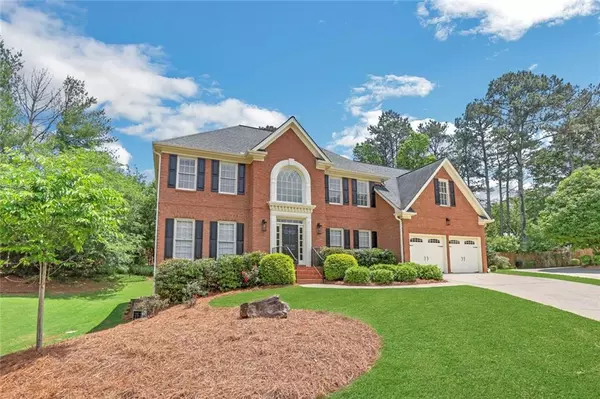For more information regarding the value of a property, please contact us for a free consultation.
120 Lambdin LN Alpharetta, GA 30022
Want to know what your home might be worth? Contact us for a FREE valuation!

Our team is ready to help you sell your home for the highest possible price ASAP
Key Details
Sold Price $985,000
Property Type Single Family Home
Sub Type Single Family Residence
Listing Status Sold
Purchase Type For Sale
Square Footage 5,100 sqft
Price per Sqft $193
Subdivision Tuxford
MLS Listing ID 7219277
Sold Date 06/21/23
Style Traditional
Bedrooms 6
Full Baths 4
Construction Status Resale
HOA Fees $1,044
HOA Y/N Yes
Originating Board First Multiple Listing Service
Year Built 1992
Annual Tax Amount $4,737
Tax Year 2022
Lot Size 0.333 Acres
Acres 0.3333
Property Description
Welcome to this impeccably renovated 6-bedroom, 4-bathroom brick home nestled on a peaceful cul-de-sac in the highly sought-after Tuxford community of Alpharetta. This move-in ready residence epitomizes modern luxury with its tasteful updates and prime location in one of the area's most desirable neighborhoods. As you approach the home, you'll be greeted by the beautifully landscaped yard and charming curb appeal. Step through the front door and be welcomed by the stunning 2-story foyer, filled with an abundance of natural light. The main level boasts new hardwood floors that seamlessly flow throughout the bright and spacious rooms. The centerpiece of the home is the exquisite kitchen, featuring sleek custom white cabinetry, leathered granite countertops, and stainless steel appliances. The oversized center island provides a perfect space for meal preparation and entertaining guests. Additionally, you'll appreciate the elegant dining room and formal living room, while the inviting back deck beckons for outdoor gatherings. The level backyard offers a private and fenced retreat, ideal for grilling and relaxation. The light-filled family room exudes warmth and character with its brick fireplace adorned with beautiful trimwork. Completing the main level is a private office, adding convenience and versatility to the floor plan. Upstairs, the owner's suite impresses with its generous size, walk-in closet, and luxuriously renovated spa-like bathroom. Pamper yourself in the modern soaking tub, enjoy the separate shower with a glass enclosure, and indulge in the dual vanities. Three additional spacious bedrooms on the upper level provide ample space for both family and guests. The finished daylight basement adds even more entertaining space, featuring a movie room, bar, workout room, bedroom, full bath, and abundant storage. For added convenience, a second set of stairs leads directly to the garage. Residents of the highly sought-after Tuxford neighborhood can take advantage of impressive amenities, including a swimming pool, tennis courts, and a playground. The home's location is also incredibly convenient, just minutes away from Avalon, downtown Alpharetta, and GA-400, granting easy access to luxury and convenience. If you're in search of a tastefully renovated 6-bedroom, 4-bathroom home in a serene cul-de-sac setting, this property is an absolute must-see. It perfectly combines modern luxury and comfort, offering an exceptional living experience.
Location
State GA
County Fulton
Lake Name None
Rooms
Bedroom Description Oversized Master, Other
Other Rooms None
Basement Daylight, Exterior Entry, Finished, Finished Bath, Full, Interior Entry
Main Level Bedrooms 1
Dining Room Great Room, Separate Dining Room
Interior
Interior Features Disappearing Attic Stairs, Double Vanity, Entrance Foyer, Entrance Foyer 2 Story, High Ceilings 9 ft Lower, High Ceilings 9 ft Upper, High Ceilings 10 ft Main, High Speed Internet, Tray Ceiling(s), Walk-In Closet(s)
Heating Forced Air, Natural Gas
Cooling Ceiling Fan(s), Central Air
Flooring Carpet, Ceramic Tile, Hardwood
Fireplaces Number 1
Fireplaces Type Family Room, Gas Starter
Window Features None
Appliance Dishwasher, Disposal, Electric Cooktop, Electric Oven, Gas Water Heater, Microwave, Self Cleaning Oven
Laundry Laundry Room, Upper Level
Exterior
Exterior Feature Private Yard
Parking Features Attached, Garage, Garage Door Opener, Garage Faces Front, Kitchen Level
Garage Spaces 2.0
Fence Back Yard, Fenced
Pool None
Community Features Clubhouse, Homeowners Assoc, Playground, Pool, Tennis Court(s)
Utilities Available Cable Available, Electricity Available, Natural Gas Available, Phone Available, Sewer Available, Underground Utilities, Water Available
Waterfront Description None
View Other
Roof Type Composition
Street Surface Asphalt
Accessibility None
Handicap Access None
Porch Deck
Private Pool false
Building
Lot Description Back Yard, Cul-De-Sac, Front Yard, Level, Private
Story Two
Foundation None
Sewer Public Sewer
Water Public
Architectural Style Traditional
Level or Stories Two
Structure Type Brick 3 Sides, Cement Siding
New Construction No
Construction Status Resale
Schools
Elementary Schools Ocee
Middle Schools Taylor Road
High Schools Chattahoochee
Others
HOA Fee Include Swim/Tennis, Trash
Senior Community no
Restrictions false
Tax ID 11 017200950989
Ownership Fee Simple
Acceptable Financing Cash, Conventional
Listing Terms Cash, Conventional
Special Listing Condition None
Read Less

Bought with Harry Norman Realtors



