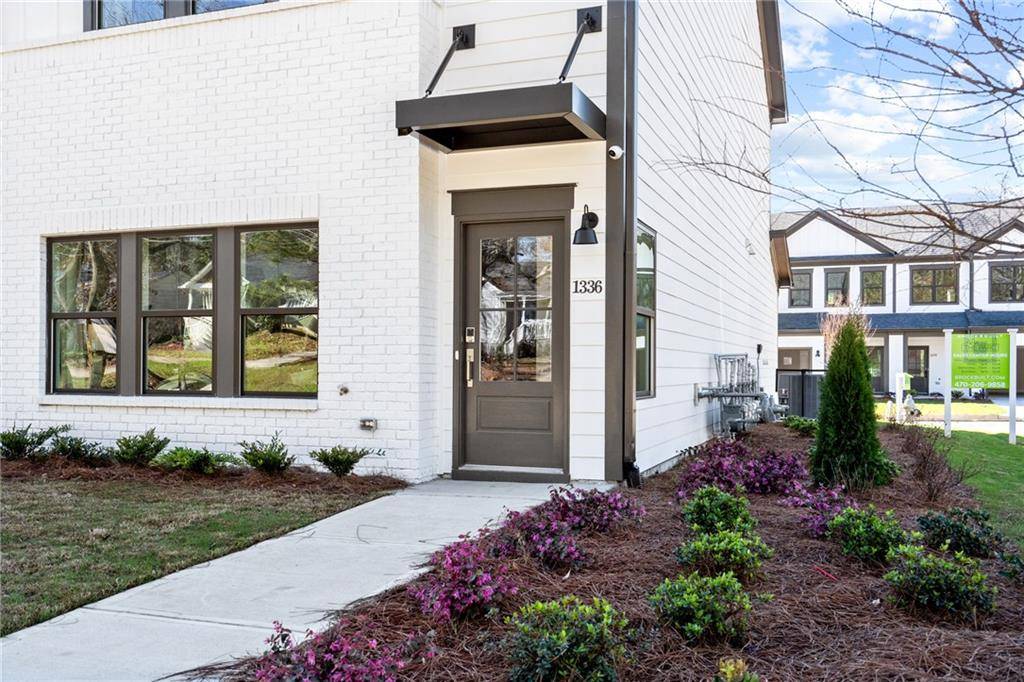For more information regarding the value of a property, please contact us for a free consultation.
2422 Lakeshore LN #34 Atlanta, GA 30316
Want to know what your home might be worth? Contact us for a FREE valuation!

Our team is ready to help you sell your home for the highest possible price ASAP
Key Details
Sold Price $400,900
Property Type Townhouse
Sub Type Townhouse
Listing Status Sold
Purchase Type For Sale
Square Footage 1,415 sqft
Price per Sqft $283
Subdivision The Parc
MLS Listing ID 7213244
Sold Date 08/14/23
Style Traditional
Bedrooms 3
Full Baths 2
Half Baths 1
Construction Status New Construction
HOA Fees $250/mo
HOA Y/N Yes
Year Built 2023
Tax Year 2022
Property Sub-Type Townhouse
Source First Multiple Listing Service
Property Description
USE ADDRESS 1639 EASTLAND RD, ATLANTA GA 30316 FOR GPS*** **** ESTIMATED COMPLETION July/August 2023******MODEL HOME ON SITE***** PHOTOS ARE REPRESENTATION ONLY!! NOT THE ACTUAL HOME **************************************************************************************************************************** The Parc by Award Winning Brock Built Homes is a 60 townhome community in one of the city's most vibrant locations because of the countless offerings inside and around the neighborhood. The Parc features a rustic-urban aesthetic which is a new take on farmhouse styling in a modern townhome design, and proves you do not need to compromise on style. The Lancaster is a 2-story townhome with open concept living. It features 3 bedrooms and 2.5 bathrooms, with 2 car rear-entry into the garage. The main floor is an open floorplan. All 3 bedrooms are on the second floor. ****$7,500 TOWARDS CLOSING COSTS WITH BUILDER PREFERRED LENDER
Location
State GA
County Dekalb
Area The Parc
Lake Name None
Rooms
Bedroom Description Split Bedroom Plan
Other Rooms None
Basement None
Dining Room None
Kitchen Kitchen Island, Solid Surface Counters, Stone Counters, View to Family Room
Interior
Interior Features Disappearing Attic Stairs, Double Vanity, High Speed Internet, Low Flow Plumbing Fixtures
Heating Electric
Cooling Ceiling Fan(s), Central Air, Heat Pump, Zoned
Flooring Carpet, Vinyl
Fireplaces Type None
Equipment None
Window Features Double Pane Windows
Appliance Dishwasher, Disposal, ENERGY STAR Qualified Appliances, Gas Range, Microwave, Range Hood
Laundry In Hall, Upper Level
Exterior
Exterior Feature Awning(s)
Parking Features Attached, Garage, Garage Door Opener, Garage Faces Rear, Kitchen Level, Level Driveway
Garage Spaces 2.0
Fence None
Pool None
Community Features Homeowners Assoc, Near Trails/Greenway
Utilities Available Cable Available, Electricity Available, Natural Gas Available, Sewer Available, Underground Utilities, Water Available
Waterfront Description None
View Y/N Yes
View Creek/Stream, Trees/Woods
Roof Type Composition
Street Surface Asphalt
Accessibility None
Handicap Access None
Porch Covered
Private Pool false
Building
Lot Description Zero Lot Line
Story Two
Foundation Concrete Perimeter
Sewer Public Sewer
Water Public
Architectural Style Traditional
Level or Stories Two
Structure Type Brick Front, Cement Siding
Construction Status New Construction
Schools
Elementary Schools Barack H. Obama
Middle Schools Mcnair - Dekalb
High Schools Mcnair
Others
HOA Fee Include Insurance, Maintenance Structure, Maintenance Grounds, Reserve Fund, Termite
Senior Community no
Restrictions true
Ownership Fee Simple
Financing yes
Special Listing Condition None
Read Less

Bought with Bolst, Inc.



