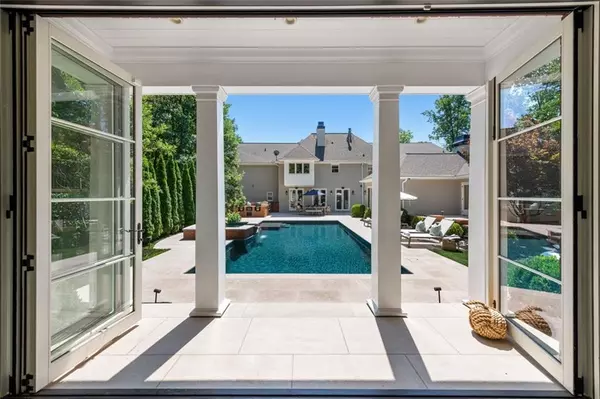For more information regarding the value of a property, please contact us for a free consultation.
1496 Masters Club DR Atlanta, GA 30350
Want to know what your home might be worth? Contact us for a FREE valuation!

Our team is ready to help you sell your home for the highest possible price ASAP
Key Details
Sold Price $2,300,000
Property Type Single Family Home
Sub Type Single Family Residence
Listing Status Sold
Purchase Type For Sale
Square Footage 7,009 sqft
Price per Sqft $328
Subdivision Dunwoody Club Estates
MLS Listing ID 7418235
Sold Date 11/12/24
Style Traditional
Bedrooms 5
Full Baths 5
Half Baths 3
HOA Fees $75
Originating Board First Multiple Listing Service
Year Built 1981
Annual Tax Amount $12,624
Tax Year 2023
Lot Size 1.036 Acres
Property Description
Stunning home in a fantastic location on a private one-acre lot near Dunwoody Country Club! No expense has been spared on this one-of-a-kind dream home. The main level wraps around a gorgeous pool surrounded by a limestone pool deck, newly installed turf, and beautiful mature landscaping. A separate pool house provides a retreat from the heat. Inside the pool house, a hidden door leads to an underground 5,000 bottle wine cellar! You have to see it to believe it. The inside of the main house boasts a dual primary suite layout with options of having your primary bedroom on the main level or upstairs. The main level also includes a large gourmet kitchen with double islands and Wolf and Subzero appliances, a home office, dining room, a cozy family room with fireplace, mudroom off the 3-car garage, and the most amazing laundry room you will ever see! There is also a temperature-controlled glass wine storage display for 300 bottles off the living room. Upstairs you will find one of the primary suites and 3 secondary bedrooms. One secondary bedroom has an ensuite and the other two share a large jack-and-jill bathroom. The terrace level boasts another amazing 2,000 bottle wine cellar, an exercise room with a full bath and steam shower, a theater room, and a handsome full bar. In addition to the pool area outside, the backyard has a batting cage, turf putting green, and tons of green space to play, along with a trampoline. This home truly has more upgrades and features than can be detailed here or ever found in new construction. Some include a Control4 smart home system (remotely control lights, smart locks, televisions, and whole home internal and external audio system, among others), a whole home generator, security cameras, hard-wired internet repeaters, electric car charger, and mosquito misting system for the pool and backyard. You name it and it has been done. Come and see for yourself!
Location
State GA
County Fulton
Rooms
Other Rooms Pool House
Basement Finished, Finished Bath, Full
Dining Room Separate Dining Room
Interior
Interior Features Beamed Ceilings, Bookcases, Crown Molding, Double Vanity, Entrance Foyer 2 Story, High Speed Internet, Permanent Attic Stairs, Smart Home, Sound System, Walk-In Closet(s)
Heating Forced Air, Zoned
Cooling Ceiling Fan(s), Central Air, Multi Units, Zoned
Flooring Carpet, Hardwood, Marble, Stone
Fireplaces Number 3
Fireplaces Type Family Room, Gas Log, Gas Starter, Glass Doors, Master Bedroom, Other Room
Laundry Laundry Chute, Laundry Room, Main Level, Sink
Exterior
Exterior Feature Gas Grill, Lighting, Permeable Paving, Private Yard
Parking Features Garage, Garage Door Opener, Kitchen Level, Electric Vehicle Charging Station(s)
Garage Spaces 3.0
Fence Back Yard, Wrought Iron
Pool Gunite, Heated, In Ground, Private, Salt Water, Waterfall
Community Features Near Schools, Near Shopping
Utilities Available Cable Available, Electricity Available, Natural Gas Available, Underground Utilities, Water Available
Waterfront Description None
View Pool
Roof Type Composition,Shingle
Building
Lot Description Back Yard, Front Yard, Landscaped, Private
Story Three Or More
Foundation Concrete Perimeter
Sewer Septic Tank
Water Public
New Construction No
Schools
Elementary Schools Dunwoody Springs
Middle Schools Sandy Springs
High Schools North Springs
Others
Senior Community no
Special Listing Condition None
Read Less

Bought with Karen Cannon Realtors Inc



