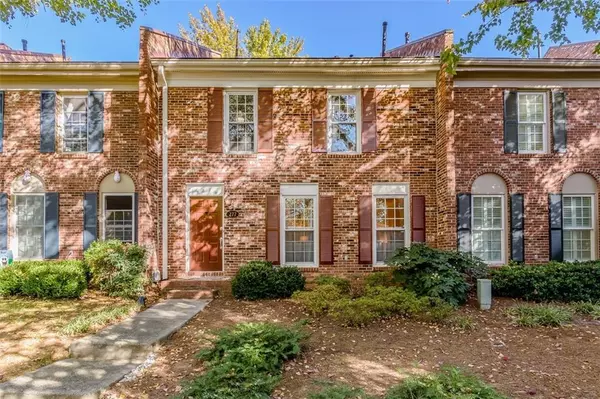For more information regarding the value of a property, please contact us for a free consultation.
277 The South Chace Sandy Springs, GA 30328
Want to know what your home might be worth? Contact us for a FREE valuation!

Our team is ready to help you sell your home for the highest possible price ASAP
Key Details
Sold Price $475,000
Property Type Townhouse
Sub Type Townhouse
Listing Status Sold
Purchase Type For Sale
Square Footage 2,130 sqft
Price per Sqft $223
Subdivision Autumn Chace
MLS Listing ID 7479040
Sold Date 11/22/24
Style Townhouse,Traditional
Bedrooms 3
Full Baths 2
Half Baths 1
Construction Status Resale
HOA Fees $6,300
HOA Y/N Yes
Originating Board First Multiple Listing Service
Year Built 1979
Annual Tax Amount $3,599
Tax Year 2023
Lot Size 2,064 Sqft
Acres 0.0474
Property Description
Welcome to 277 The South Chace, a spacious 3-level townhome tucked away in the highly sought-after Autumn Chace neighborhood in Sandy Springs. This tranquil community boasts lush green spaces, a refreshing community pool, and easy access to all the best local amenities—including top-rated High Point district schools, shopping, dining, entertainment, and recreation—all with the added convenience of nearby interstate access. The home's generous living and dining areas, including a large family room, provide ample space for both gatherings and everyday living. Upon entry, you're welcomed by a charming foyer that flows into the open-concept main level. The functional kitchen, featuring stone countertops and rich stained cabinets, connects effortlessly to the dining and breakfast rooms, which open onto a spacious deck—perfect for outdoor entertaining and relaxation. Upstairs, the true primary suite impresses with a custom California Closet walk-in and an updated bathroom that includes separate vanities, a make-up station, and elegant marble tile. Two additional bedrooms share a renovated bathroom and offer ample closet space, with the laundry room conveniently located nearby. The lower level offers a versatile bonus room, ideal as a home office, gym, or potential fourth bedroom, along with substantial storage space. Don't miss this incredible opportunity to own a beautifully updated townhome in one of Sandy Springs' most desirable neighborhoods. With peaceful surroundings, excellent community amenities, and close proximity to parks, trails, schools, and vibrant shopping and dining, this home is an absolute gem!
Location
State GA
County Fulton
Lake Name None
Rooms
Bedroom Description Oversized Master
Other Rooms None
Basement Finished
Dining Room Seats 12+, Separate Dining Room
Interior
Interior Features Double Vanity, Entrance Foyer, High Speed Internet
Heating Forced Air, Natural Gas
Cooling Central Air
Flooring Hardwood
Fireplaces Type None
Window Features None
Appliance Dishwasher, Electric Cooktop, Electric Oven, Microwave, Refrigerator
Laundry In Hall, Upper Level
Exterior
Exterior Feature Balcony
Parking Features Garage, Garage Door Opener, Garage Faces Rear
Garage Spaces 2.0
Fence None
Pool In Ground
Community Features Clubhouse, Near Public Transport, Near Schools, Near Shopping, Pool, Tennis Court(s)
Utilities Available Cable Available, Electricity Available, Natural Gas Available, Phone Available, Sewer Available, Water Available
Waterfront Description None
View Other
Roof Type Composition
Street Surface Asphalt
Accessibility None
Handicap Access None
Porch Deck
Total Parking Spaces 2
Private Pool false
Building
Lot Description Landscaped
Story Three Or More
Foundation Concrete Perimeter
Sewer Public Sewer
Water Public
Architectural Style Townhouse, Traditional
Level or Stories Three Or More
Structure Type Brick 4 Sides
New Construction No
Construction Status Resale
Schools
Elementary Schools High Point
Middle Schools Ridgeview Charter
High Schools Riverwood International Charter
Others
HOA Fee Include Maintenance Grounds,Pest Control,Swim,Tennis,Trash,Water
Senior Community no
Restrictions true
Tax ID 17 003600070260
Ownership Fee Simple
Acceptable Financing Cash, Conventional
Listing Terms Cash, Conventional
Financing no
Special Listing Condition None
Read Less

Bought with Berkshire Hathaway HomeServices Georgia Properties



