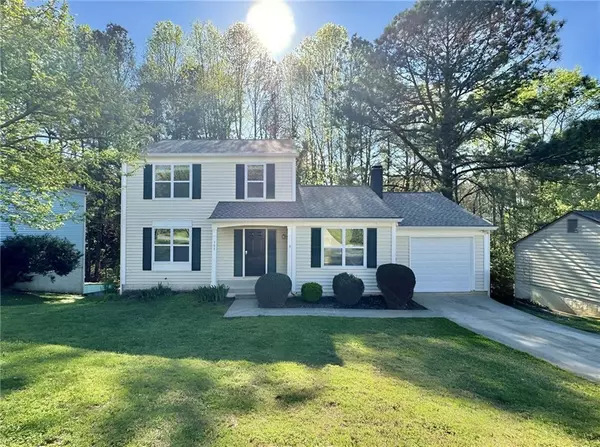For more information regarding the value of a property, please contact us for a free consultation.
595 Indian Mill CT Alpharetta, GA 30022
Want to know what your home might be worth? Contact us for a FREE valuation!

Our team is ready to help you sell your home for the highest possible price ASAP
Key Details
Sold Price $332,500
Property Type Single Family Home
Sub Type Single Family Residence
Listing Status Sold
Purchase Type For Sale
Square Footage 1,524 sqft
Price per Sqft $218
Subdivision Berkshire Manor
MLS Listing ID 7354736
Sold Date 01/07/25
Style Traditional
Bedrooms 3
Full Baths 2
Half Baths 1
Construction Status Resale
HOA Y/N No
Originating Board First Multiple Listing Service
Year Built 1984
Annual Tax Amount $3,719
Tax Year 2023
Lot Size 9,970 Sqft
Acres 0.2289
Property Description
Located in a desirable Alpharetta neighborhood!! This home affords great natural light throughout! Wonderful floorplan. The large kitchen has all stainless steel appliances and plenty of counter space & cabinets! The home also has a dining room! The large family room has a fireplace with a brick hearth! Sliding glass doors open onto the deck, ready for entraining! All this plus a basement! See this today, this will not last long!!! To help visualize this home's floorplan and to highlight its potential, virtual furnishings may have been added to photos found in this listing.
Location
State GA
County Fulton
Lake Name None
Rooms
Bedroom Description Other
Other Rooms None
Basement Other
Dining Room Separate Dining Room
Interior
Interior Features Other
Heating Central
Cooling Ceiling Fan(s), Central Air
Flooring Other
Fireplaces Number 1
Fireplaces Type Living Room
Window Features None
Appliance Other
Laundry Laundry Room
Exterior
Exterior Feature None
Parking Features Attached, Garage
Garage Spaces 1.0
Fence None
Pool None
Community Features Homeowners Assoc
Utilities Available None
Waterfront Description None
View City
Roof Type Composition
Street Surface None
Accessibility None
Handicap Access None
Porch Deck, Front Porch, Patio
Private Pool false
Building
Lot Description Cul-De-Sac
Story Three Or More
Foundation None
Sewer Other
Water Other
Architectural Style Traditional
Level or Stories Three Or More
Structure Type Vinyl Siding
New Construction No
Construction Status Resale
Schools
Elementary Schools New Prospect
Middle Schools Haynes Bridge
High Schools Centennial
Others
Senior Community no
Restrictions false
Tax ID 12 302408650278
Special Listing Condition None
Read Less

Bought with Century 21 Connect Realty



