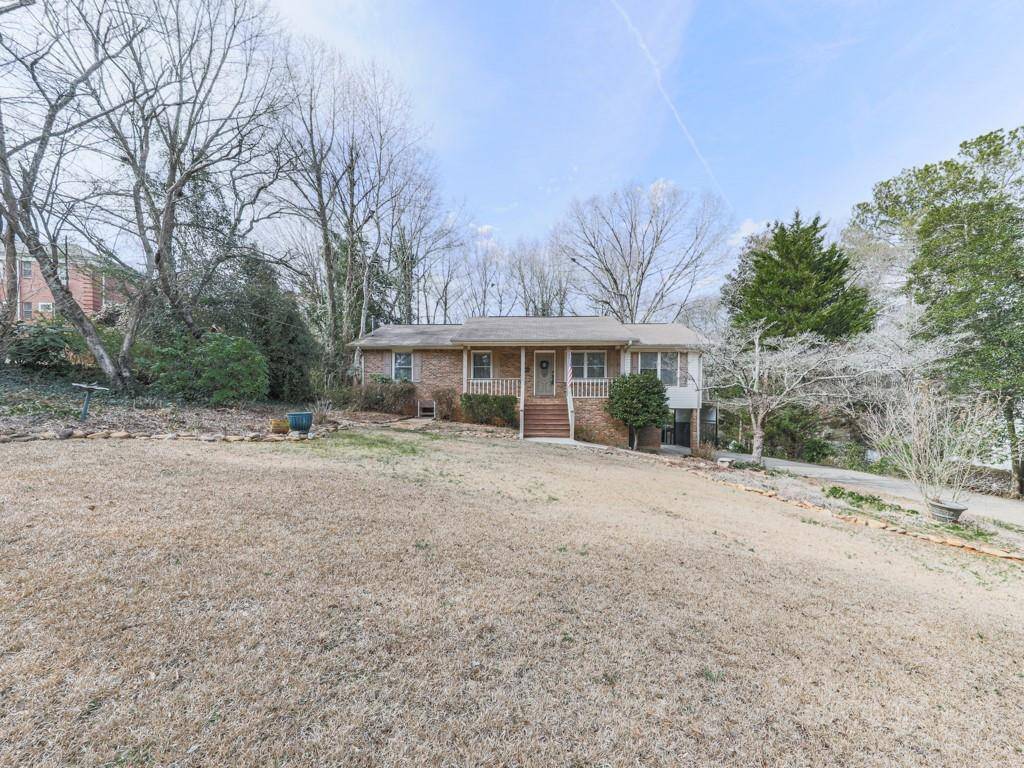For more information regarding the value of a property, please contact us for a free consultation.
301 Jeanette ST Canton, GA 30114
Want to know what your home might be worth? Contact us for a FREE valuation!

Our team is ready to help you sell your home for the highest possible price ASAP
Key Details
Sold Price $512,500
Property Type Single Family Home
Sub Type Single Family Residence
Listing Status Sold
Purchase Type For Sale
Square Footage 2,304 sqft
Price per Sqft $222
Subdivision Observation Hill
MLS Listing ID 7520303
Sold Date 03/24/25
Style Ranch,Traditional
Bedrooms 3
Full Baths 2
Construction Status Resale
HOA Y/N No
Year Built 1980
Annual Tax Amount $4,812
Tax Year 2024
Lot Size 0.460 Acres
Acres 0.46
Property Sub-Type Single Family Residence
Source First Multiple Listing Service
Property Description
Beautifully remodeled and expanded brick ranch on a full basement in downtown Canton's sought-after Historic District. A rocking-chair front porch greets you as you approach the front door. As you enter, you'll notice how large and open the space feels. Note the beautiful, light-colored hardwood floors on the main level. The Dining area has plenty of room for entertaining and the Living area has lots of natural light and room for special occasions. You'll love the large, totally remodeled Kitchen with its expansive granite counter tops, upgraded appliances, upgraded cabinets for plenty of storage, 5-burner cooktop, wrought iron pot-rack/center light, pendant lights, Walk-in Pantry, and roomy Laundry room. The large, open Family Room has a soaring cathedral ceiling, stone fireplace with gas logs, and bead-board paneling. Step from the Family room onto the huge, covered back porch overlooking the quiet, private back yard with its winding, gravel path. Go down a few steps to a large, open deck perfect for your grill and your guests. Back inside, a rear wall was pushed out to make the huge Master Suite with a large Walk-in closet and separate linen closet. French doors in the Master open onto the large, covered back porch (imagine sitting on the porch swing after a long day). Through a sliding door, the large Master bath was remodeled with his/her custom vanity, granite counter tops, elegant tile shower with glass surround, garden tub, extra storage, built-in shelving, and tile flooring. The guest bath has been refreshed with new fixtures and lighting. The secondary bedrooms are roomy and bright. Finished space in the basement great for a 4th bed, teen suite, or flex room. Lots of extra space in the basement for 2nd car and extra storage. Outside, there's a high voltage outlet for EVs or RVs and a high, detached carport for RV parking. The home is in walking distance to downtown Canton's many great parks, events, restaurants, shopping, walking trails, and more! You'll love this home and this community!
Location
State GA
County Cherokee
Area Observation Hill
Lake Name None
Rooms
Bedroom Description Master on Main,Oversized Master
Other Rooms None
Basement Daylight, Full, Unfinished, Walk-Out Access
Main Level Bedrooms 3
Dining Room Open Concept
Kitchen Cabinets Other, Pantry, Pantry Walk-In, Solid Surface Counters, Stone Counters, View to Family Room
Interior
Interior Features Cathedral Ceiling(s), Crown Molding, Double Vanity, High Speed Internet, Recessed Lighting, Walk-In Closet(s)
Heating Central, Forced Air, Natural Gas
Cooling Ceiling Fan(s), Central Air, Electric
Flooring Carpet, Hardwood, Tile, Wood
Fireplaces Number 1
Fireplaces Type Family Room, Gas Log, Gas Starter, Great Room, Stone
Equipment None
Window Features Double Pane Windows,Storm Window(s)
Appliance Dishwasher, Disposal, Electric Oven, Gas Cooktop, Gas Water Heater, Microwave, Refrigerator
Laundry In Kitchen, Laundry Room, Main Level
Exterior
Exterior Feature None
Parking Features Attached, Carport, Covered, Garage, Garage Faces Side, Level Driveway, Electric Vehicle Charging Station(s)
Garage Spaces 1.0
Fence None
Pool None
Community Features Near Schools, Near Shopping, Near Trails/Greenway, Street Lights
Utilities Available Cable Available, Electricity Available, Natural Gas Available, Phone Available, Sewer Available, Water Available
Waterfront Description None
View Y/N Yes
View Other
Roof Type Composition
Street Surface Asphalt
Accessibility None
Handicap Access None
Porch Covered, Deck, Front Porch, Rear Porch
Total Parking Spaces 2
Private Pool false
Building
Lot Description Back Yard, Corner Lot, Front Yard, Landscaped, Private
Story One
Foundation Block
Sewer Public Sewer
Water Public
Architectural Style Ranch, Traditional
Level or Stories One
Structure Type Brick,Vinyl Siding
Construction Status Resale
Schools
Elementary Schools William G. Hasty, Sr.
Middle Schools Teasley
High Schools Cherokee
Others
Senior Community no
Restrictions false
Tax ID 91N24 009 A
Special Listing Condition None
Read Less

Bought with Atlanta Communities



