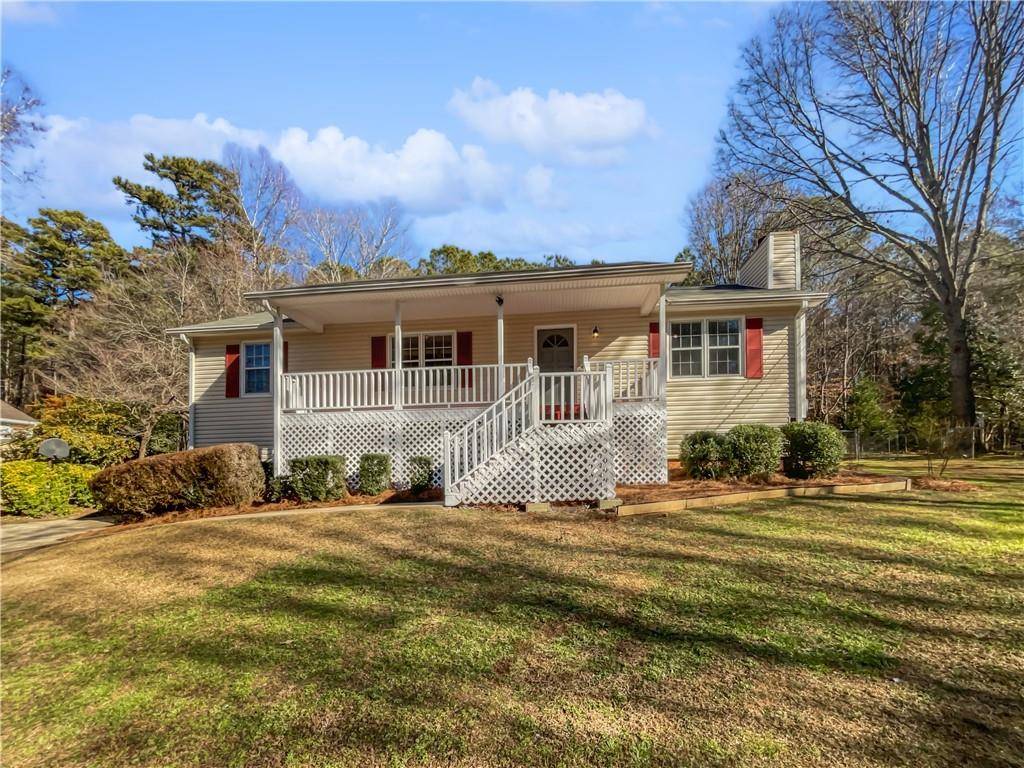For more information regarding the value of a property, please contact us for a free consultation.
3123 Shiloh PL Canton, GA 30115
Want to know what your home might be worth? Contact us for a FREE valuation!

Our team is ready to help you sell your home for the highest possible price ASAP
Key Details
Sold Price $389,000
Property Type Single Family Home
Sub Type Single Family Residence
Listing Status Sold
Purchase Type For Sale
Square Footage 1,924 sqft
Price per Sqft $202
Subdivision Shiloh Place
MLS Listing ID 7514345
Sold Date 03/31/25
Style Traditional
Bedrooms 3
Full Baths 2
Construction Status Resale
HOA Y/N No
Year Built 1990
Annual Tax Amount $685
Tax Year 2024
Lot Size 0.582 Acres
Acres 0.582
Property Sub-Type Single Family Residence
Source First Multiple Listing Service
Property Description
Welcome to 3123 Shiloh Pl, a charming 3-bedroom, 2-bathroom home in Canton that combines comfort, style, and convenience! Step onto the covered front porch, perfect for enjoying your morning coffee or relaxing in the evenings. Inside, the family room features a cozy fireplace and seamlessly flows into the kitchen, which boasts white cabinets, a breakfast bar, and plenty of counter space for cooking and entertaining. The primary bedroom includes a walk-in closet and an en suite bath for your private retreat. The finished basement offers incredible versatility, with a bonus room ideal for a media room, office, or playroom, plus an additional room with a closet that can serve as a fourth bedroom or hobby space. Step outside to the deck overlooking the fenced-in backyard, a great spot for barbecues, gatherings, or simply unwinding. Situated near the exciting new Holly Springs Town Center, you'll enjoy easy access to shopping, dining, and entertainment options. Don't miss this opportunity to own a home that offers so much!
Location
State GA
County Cherokee
Area Shiloh Place
Lake Name None
Rooms
Bedroom Description Master on Main
Other Rooms Shed(s)
Basement Driveway Access, Finished, Partial
Main Level Bedrooms 3
Dining Room Open Concept
Kitchen Breakfast Bar, Cabinets White, Eat-in Kitchen, Laminate Counters, View to Family Room
Interior
Interior Features Walk-In Closet(s)
Heating Central, Forced Air
Cooling Central Air
Flooring Carpet, Laminate
Fireplaces Number 1
Fireplaces Type Family Room
Equipment None
Window Features Double Pane Windows
Appliance Dishwasher, Electric Range, Microwave, Refrigerator
Laundry In Bathroom, Main Level
Exterior
Exterior Feature Private Yard, Storage
Parking Features Driveway, Garage, Garage Faces Side
Garage Spaces 2.0
Fence Fenced
Pool None
Community Features Near Schools, Near Shopping, Street Lights
Utilities Available Cable Available, Electricity Available, Phone Available, Water Available
Waterfront Description None
View Y/N Yes
View Trees/Woods
Roof Type Composition
Street Surface Paved
Accessibility None
Handicap Access None
Porch Deck, Front Porch
Private Pool false
Building
Lot Description Back Yard, Front Yard, Wooded
Story Two
Foundation Concrete Perimeter
Sewer Septic Tank
Water Public
Architectural Style Traditional
Level or Stories Two
Structure Type Vinyl Siding
Construction Status Resale
Schools
Elementary Schools Indian Knoll
Middle Schools Dean Rusk
High Schools Sequoyah
Others
Senior Community no
Restrictions false
Tax ID 15N14F 106
Acceptable Financing Cash, Conventional, VA Loan
Listing Terms Cash, Conventional, VA Loan
Special Listing Condition None
Read Less

Bought with Trend Atlanta Realty, Inc.



