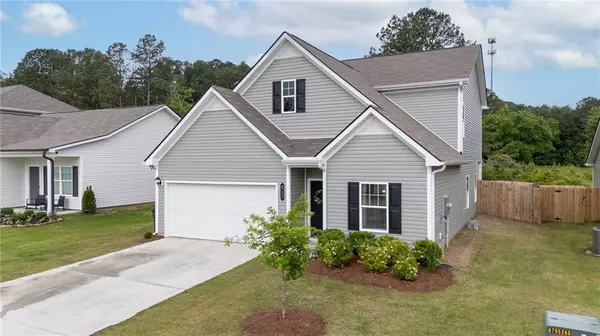For more information regarding the value of a property, please contact us for a free consultation.
217 Sycamore DR Calhoun, GA 30701
Want to know what your home might be worth? Contact us for a FREE valuation!

Our team is ready to help you sell your home for the highest possible price ASAP
Key Details
Sold Price $305,000
Property Type Single Family Home
Sub Type Single Family Residence
Listing Status Sold
Purchase Type For Sale
Square Footage 2,264 sqft
Price per Sqft $134
Subdivision Sycamore Crest
MLS Listing ID 7578104
Sold Date 10/10/25
Style Craftsman
Bedrooms 3
Full Baths 2
Half Baths 1
Construction Status Resale
HOA Fees $38/ann
HOA Y/N Yes
Year Built 2023
Annual Tax Amount $1,000
Tax Year 2024
Lot Size 0.300 Acres
Acres 0.3
Property Sub-Type Single Family Residence
Source First Multiple Listing Service
Property Description
Like New! Immaculate 3Bd, 2 1/2 Bath Craftsmen Style Two Story located in the New Sycamore Crest Community! This home includes upgraded counter tops, luxury vinyl flooring, stainless steel appliances , fixtures and wooden privacy fenced larger lot in the backyard. The large open floor plan on both levels are perfect for multifamily and teen,in-law situations. There is a covered back porch and a landscaped firepit that is perfect for grilling and entertaining after you have taken a dip in the community pool! Convenient location to the interstate, shopping ,dining, medical offices and includes the Calhoun City School district. This home is ready for a new family and just in time to enjoy during the summer break!
Location
State GA
County Gordon
Area Sycamore Crest
Lake Name None
Rooms
Bedroom Description Master on Main
Other Rooms None
Basement None
Main Level Bedrooms 1
Dining Room Separate Dining Room
Kitchen Pantry, Solid Surface Counters
Interior
Interior Features High Ceilings 10 ft Main
Heating Central, Electric
Cooling Ceiling Fan(s), Central Air, Electric
Flooring Carpet, Vinyl
Fireplaces Type None
Equipment None
Window Features Double Pane Windows,Insulated Windows
Appliance Dishwasher, Electric Range, Electric Water Heater, Microwave, Refrigerator
Laundry Laundry Room, Main Level
Exterior
Exterior Feature None
Parking Features Attached, Garage, Garage Door Opener
Garage Spaces 2.0
Fence Back Yard, Privacy, Wood
Pool None
Community Features Homeowners Assoc, Pool, Sidewalks
Utilities Available Electricity Available, Water Available
Waterfront Description None
View Y/N Yes
View Other
Roof Type Composition
Street Surface Asphalt
Accessibility None
Handicap Access None
Porch Patio
Total Parking Spaces 2
Private Pool false
Building
Lot Description Level
Story Two
Foundation Slab
Sewer Public Sewer
Water Public
Architectural Style Craftsman
Level or Stories Two
Structure Type Vinyl Siding
Construction Status Resale
Schools
Elementary Schools Calhoun
Middle Schools Calhoun
High Schools Calhoun
Others
HOA Fee Include Swim
Senior Community no
Restrictions false
Tax ID C56A 061012
Ownership Fee Simple
Financing no
Read Less

Bought with RB Realty
GET MORE INFORMATION




